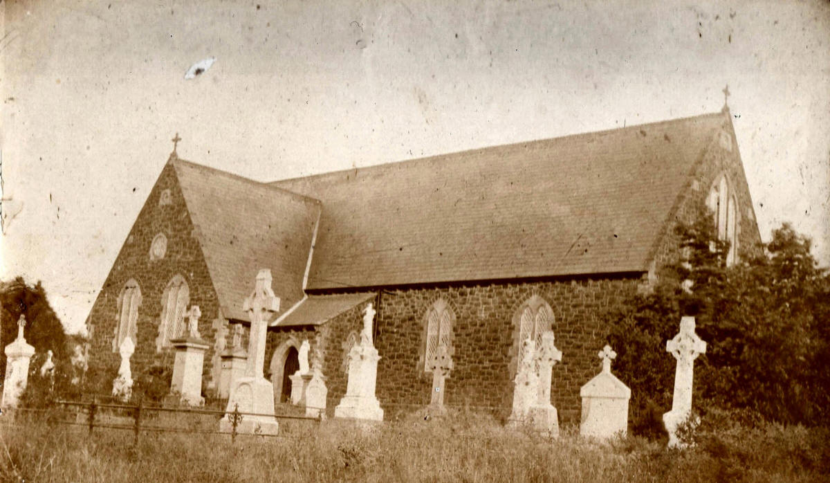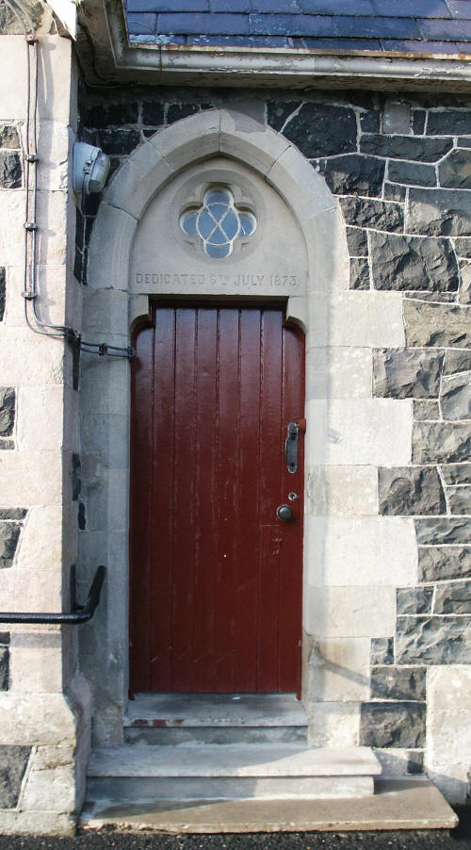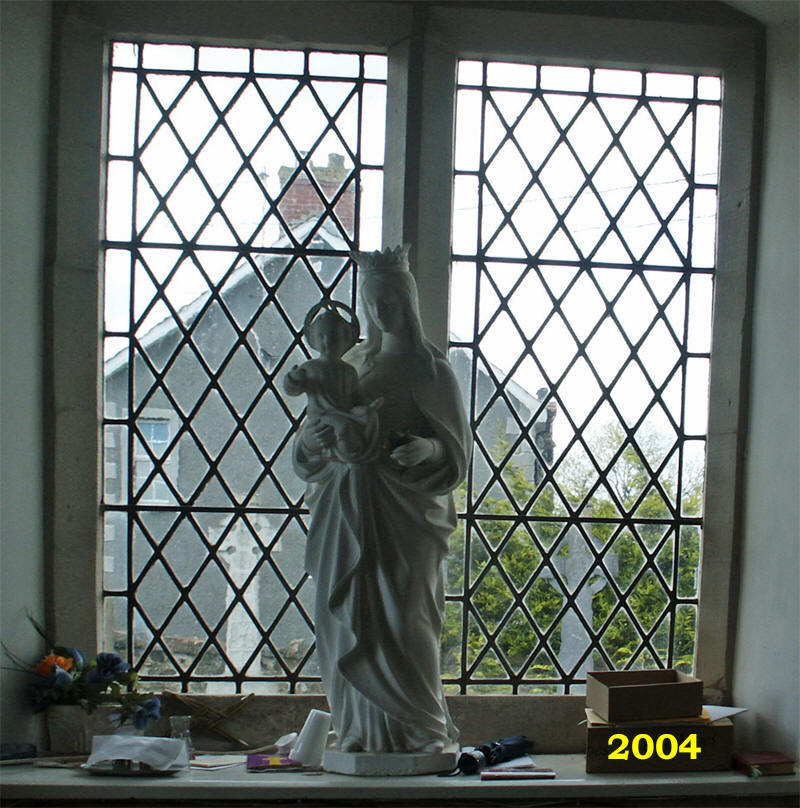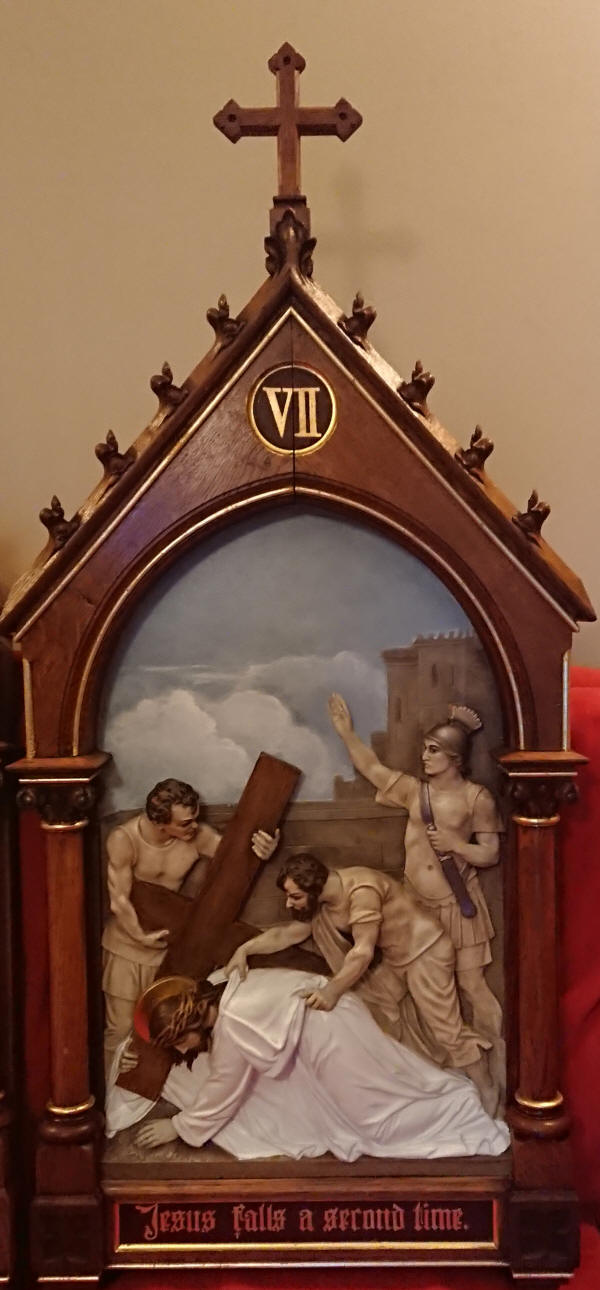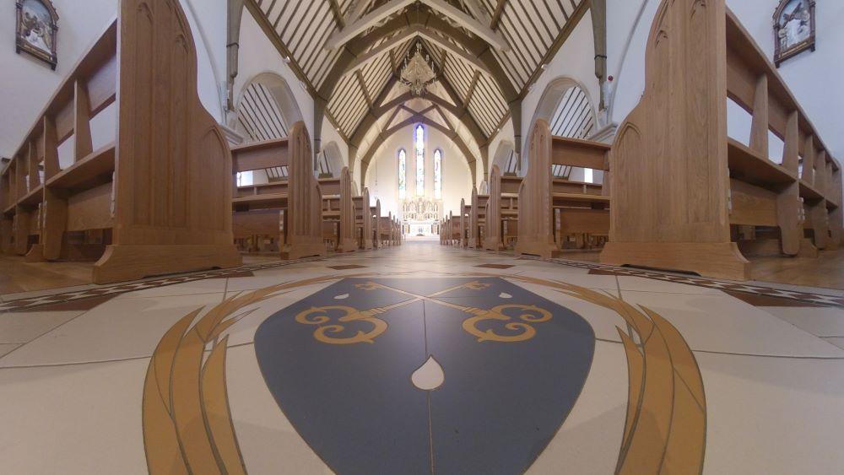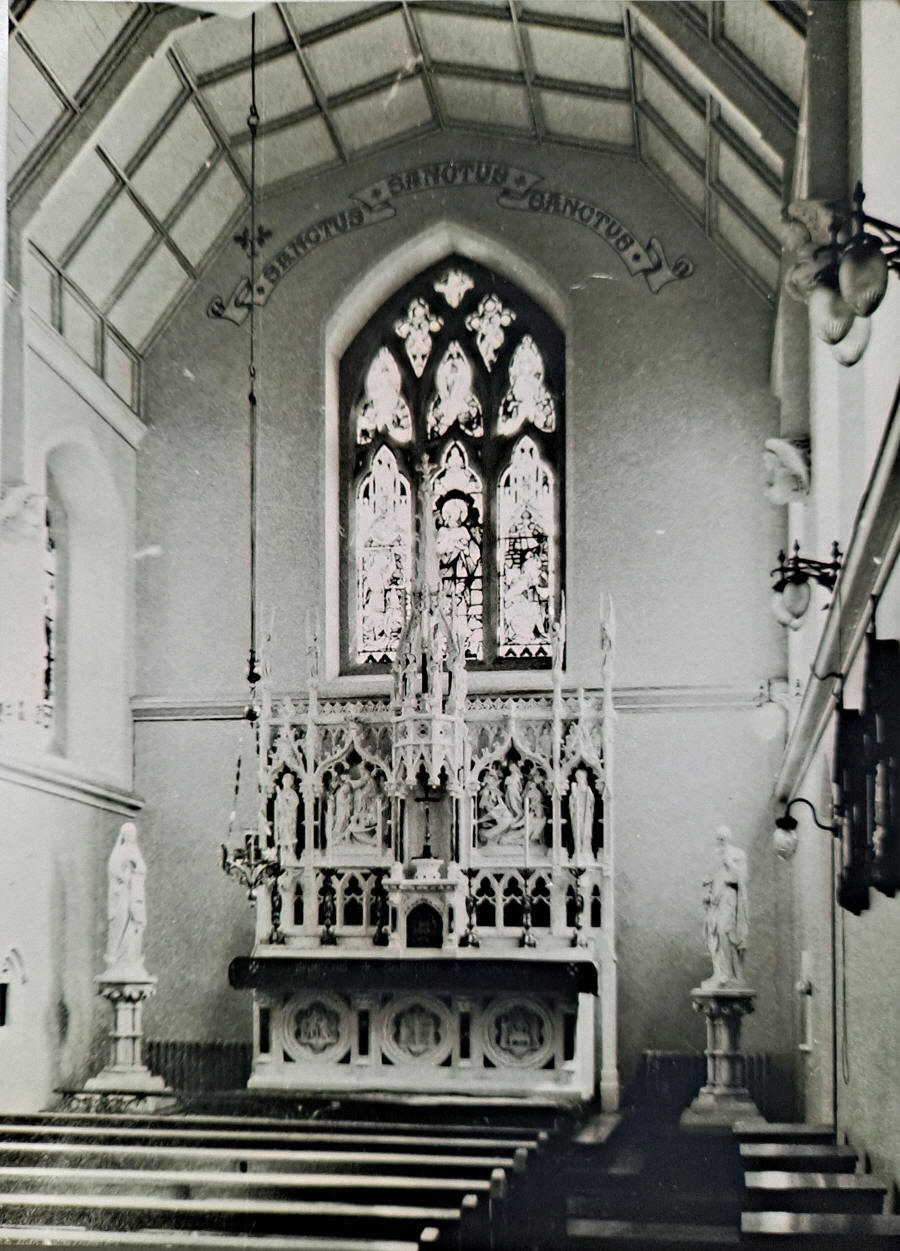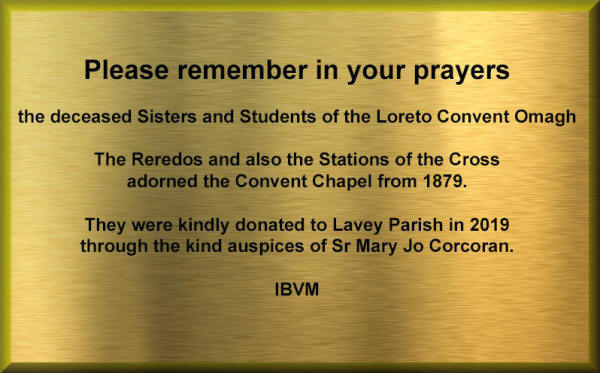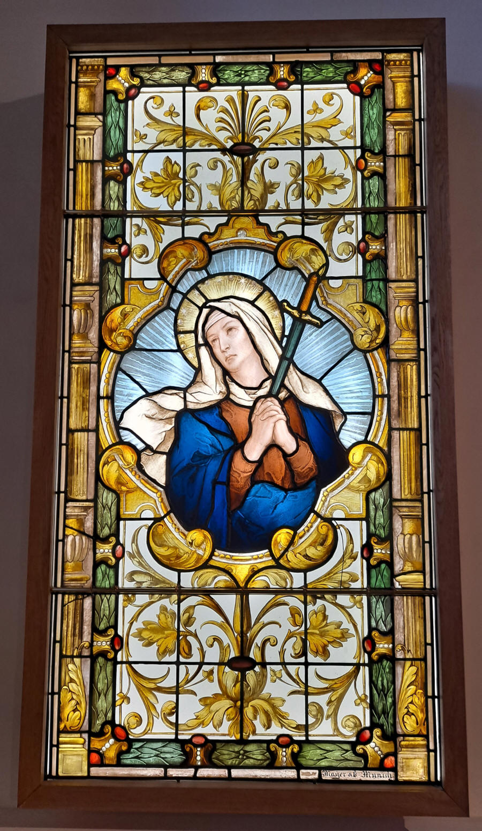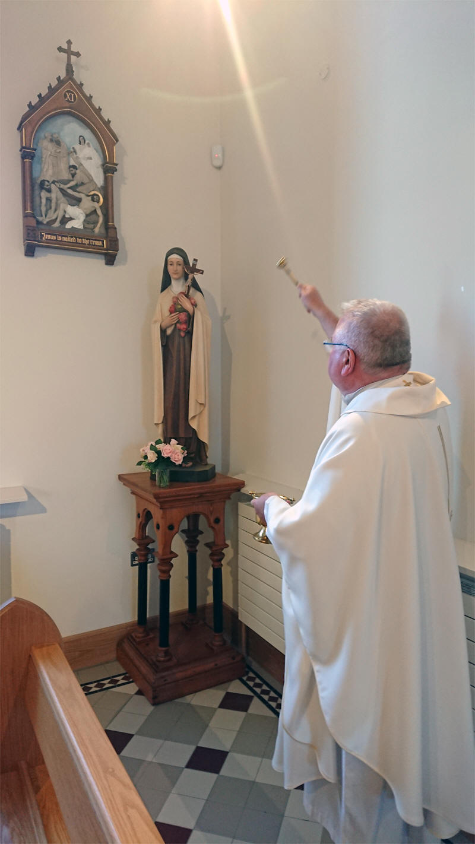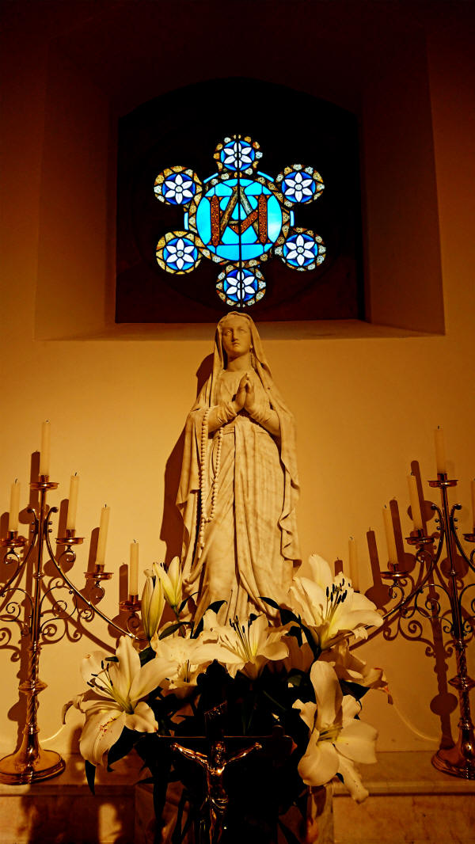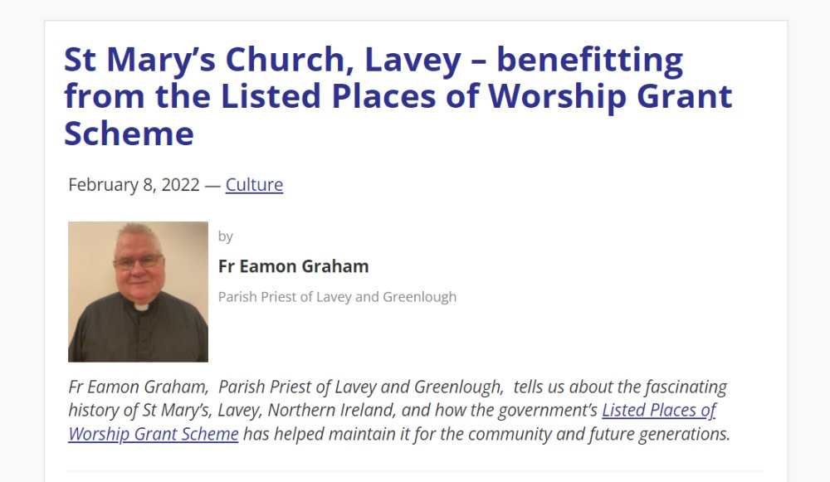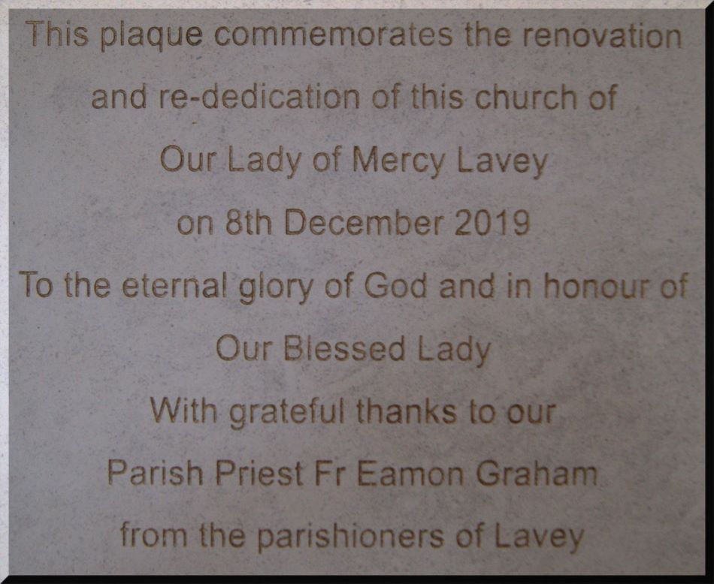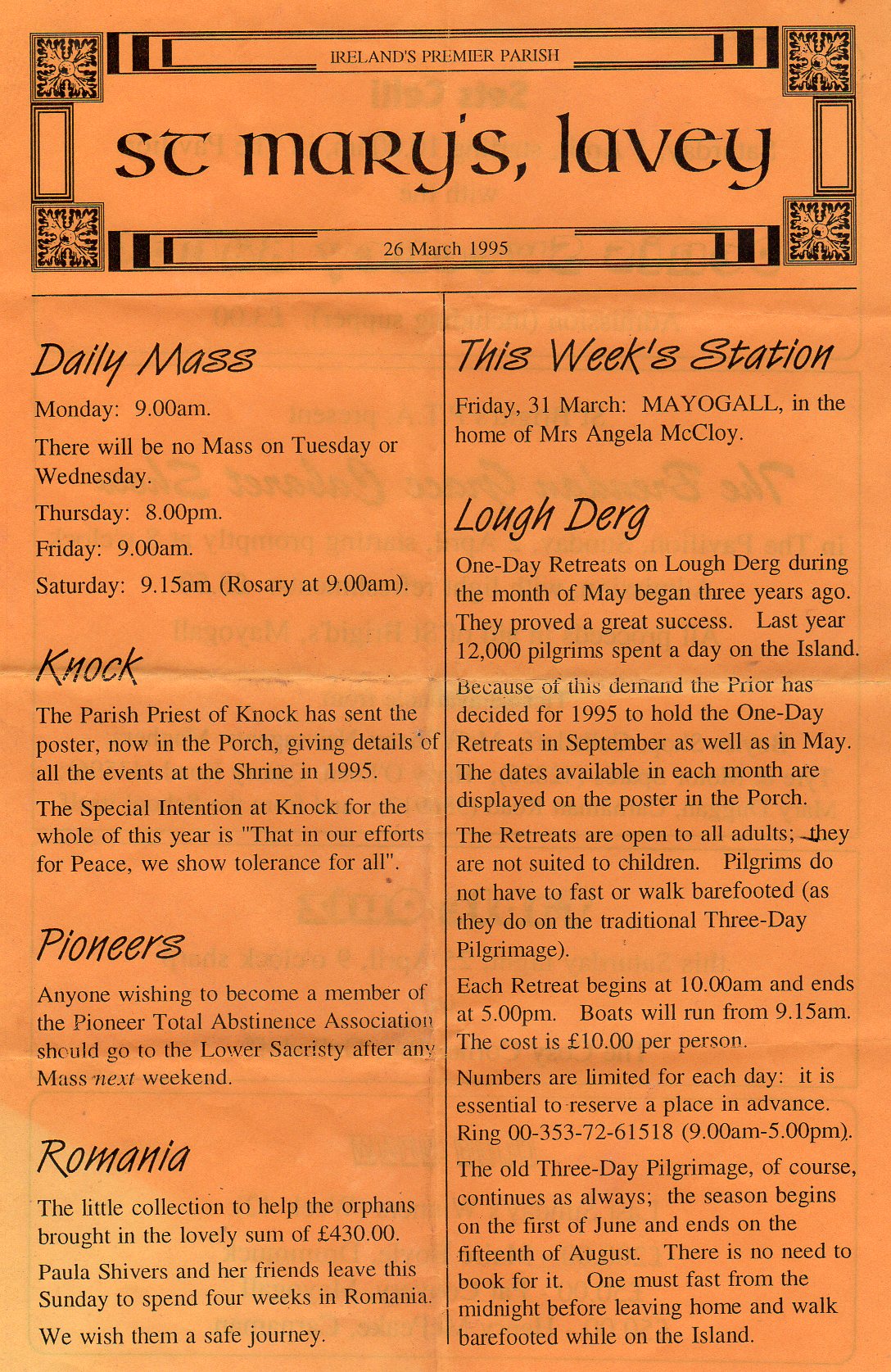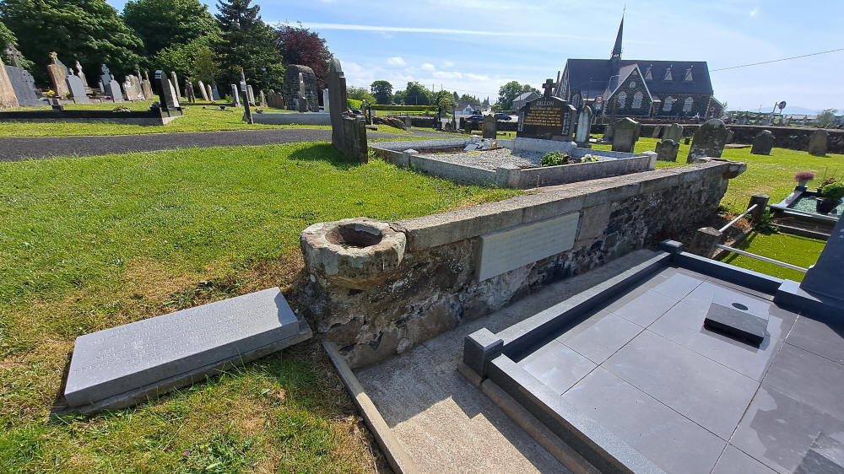A brief history of Saint Mary's Chapel Lavey
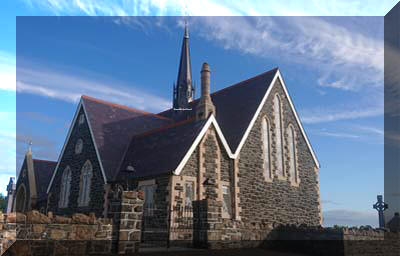 |
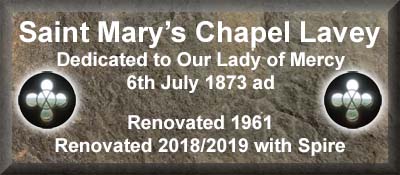 |
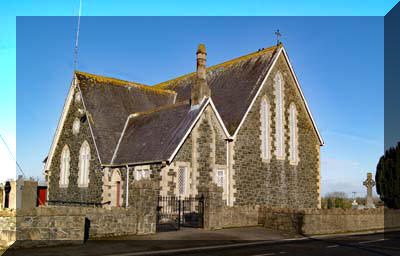 |
Derry Journal advert 6th April 1872 for the building of Lavey
Chapel.
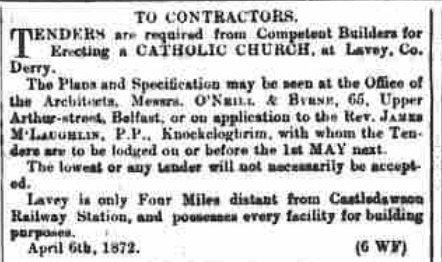
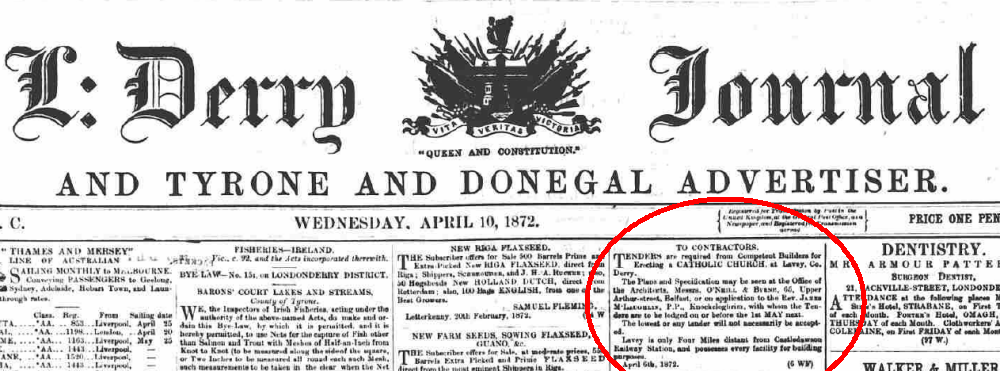
Lavey Chapel opening 1873 ad
The foundation stone was laid on 26th May 1872 and it was dedicated on the 26th May 1873 by the bishop of the diocese, Dr. Kelly.
Detailed lists of subscribers are among the parish records.
Catholic Church of Lavey, Derry.
The foundation stone of the above Church was laid on 2nd May last. Although the season was most unfavourable for building purposes, the spirited contractor, Mr. Tipping, carried on the work with such energy that the mason work of the entire building, and the roofing and slating, are now all completed. On the 11th of December, 187I- the only available funds the Rev James McLaughlin, PP had in hands for building a new church was the small sum of five pounds. On the 11th December, 1871, all the instalments due to the contractor up to that time were paid, and a balance still on hands. This church is not only the largest, but it is also the most beautiful that has yet been erected in the diocese of Derry. An eminent architect who visited it a few weeks ago, stated that it was the best rural church in the province of Ulster, and considered it as one of Mr. O'Neill's most successful efforts as an architect. The site is good, commanding an extensive view of the surrounding district The parish of Lavey lies between Maghera and Castledawson, and is only a short distance from the river Bann and Lough Neagh. The Catholic population scarcely amounts to 600 families. An idea, however, may be formed of their generosity and the noble sacrifices they have made when it is stated that during the mouths of January and February last they contributed to the building fund of their new church a sum nearly amounting to one thousand pounds and during the last few months the weekly collections amounted on the average to fifty pounds. It is not too much to say that no rural population in Ulster has over contributed the same amount of money in an equal space of time.
The architecture of this church is medieval gothic, of the cruciform style. It consists of nave, chancel, transepts, chapel of the Blessed Virgin, and chapel of St. Joseph. The chapel of St. Joseph stands between the northern transept and chancel, and is lighted by a large gothic window and a sixfall circular window. The chapel of the Blessed Virgin stands between the sacristy and the southern transept, aud has communication with the chancel by means of a large gothic arch. The entire building is of the best description of rubble masonry. The faces of all the stones are scabbled, and the joints and beds punched for four inches from the face, and laid in Portland cement. The stones used for the rubble masonry are all black stone of the best quality, got from the Knockcloghrim Quarries, The stones for the plinth and all the quoins are red sandstone from Tullyhogue. Tho jambs aud mullions and all the tracery for the windows are of Dungiven freestone, and the pillars arc Dungannon stone. The Rev. James McLaughlin and the people of the parish feel very grateful for the generous aid they received from the clergy and laity of the diocese, and from many other kind friends throughout Ireland and elsewhere ; and as a large sum will still be necessary for the completion and internal fittings, it is confidently hoped that a charitable public will lend them a helping hand.
146 years further on, the current renovation will largely be financed by the parishioners as it was in 1872. At that time, some funds had also been raised amongst the Tyneside Irish communities in Newcastle-on-Tyne, Jarrow and Wallsend where many people from Lavey parish had emigrated during the Famine of the 1840s. Incidentally, £1000 in 1873 would have the purchasing power of £115,000 today.
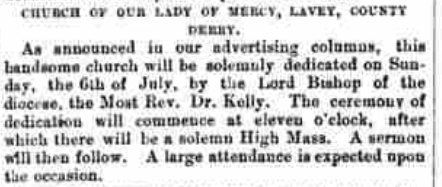
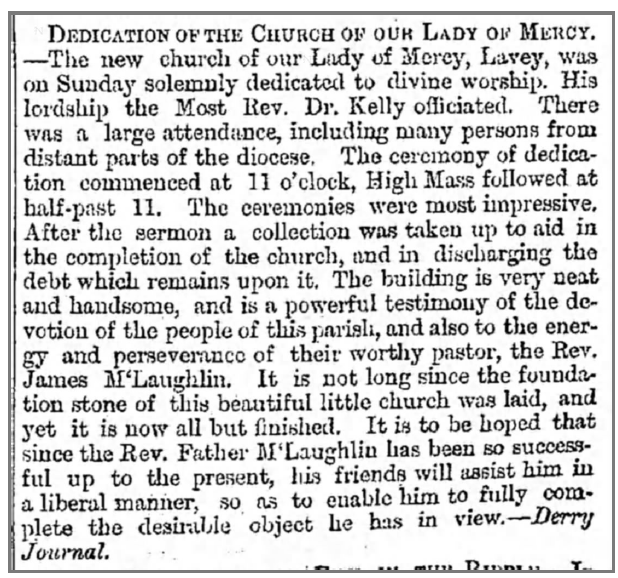
The earliest photograph we have of the chapel seems to be around the early 1900s.


Lavey Chapel was previously renovated in 1961. The first wedding after completion took place in the new chapel on the 31st of October 1961. Neil Joseph Mulholland, my father was apparently the first funeral.
I have reproduced some old newspaper cuttings about the re-opening around November 1961. The original scans are disjointed and not perfect. Perhaps someone could type them up some day. The may be from the Mid Ulster Observer.

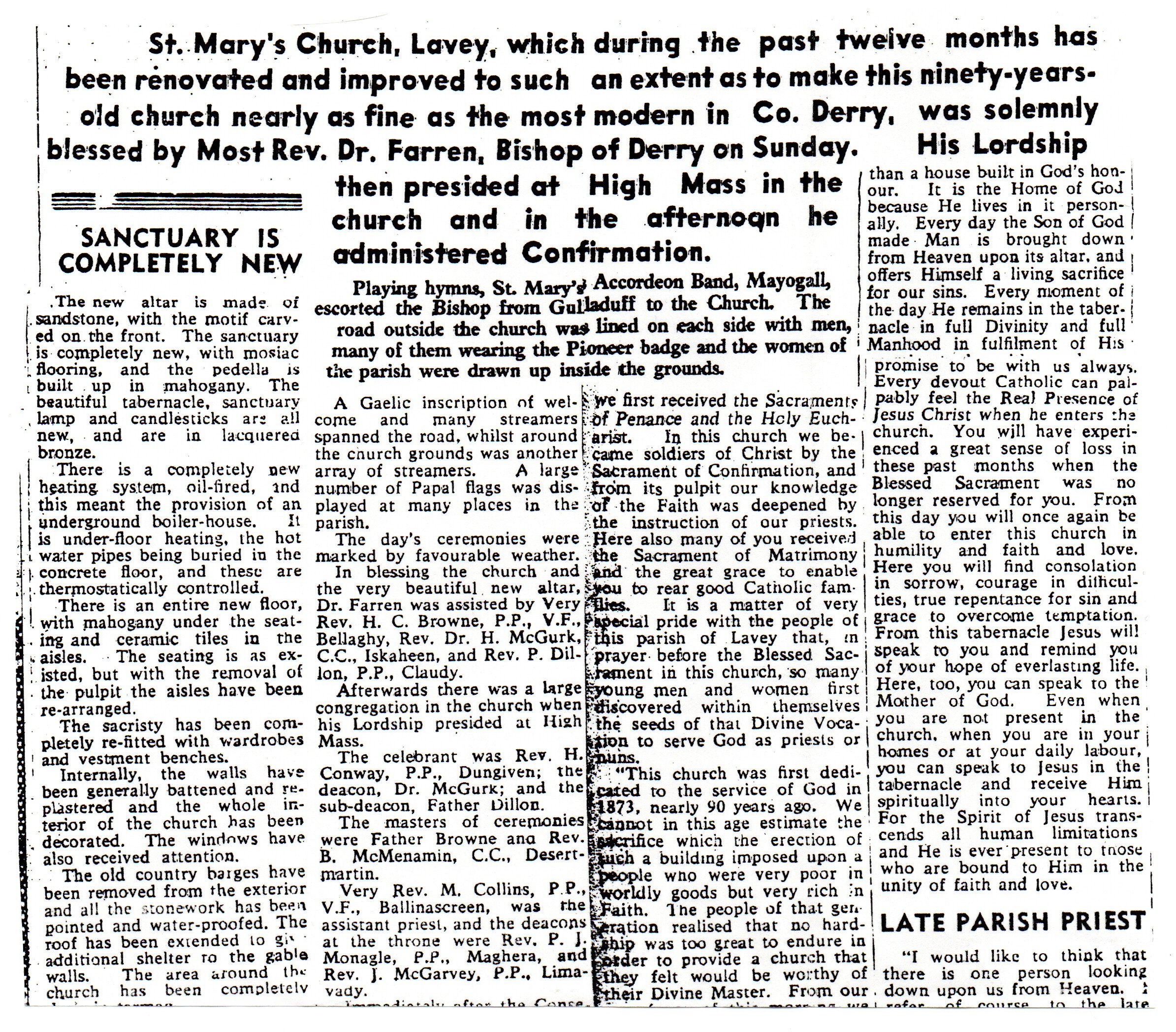
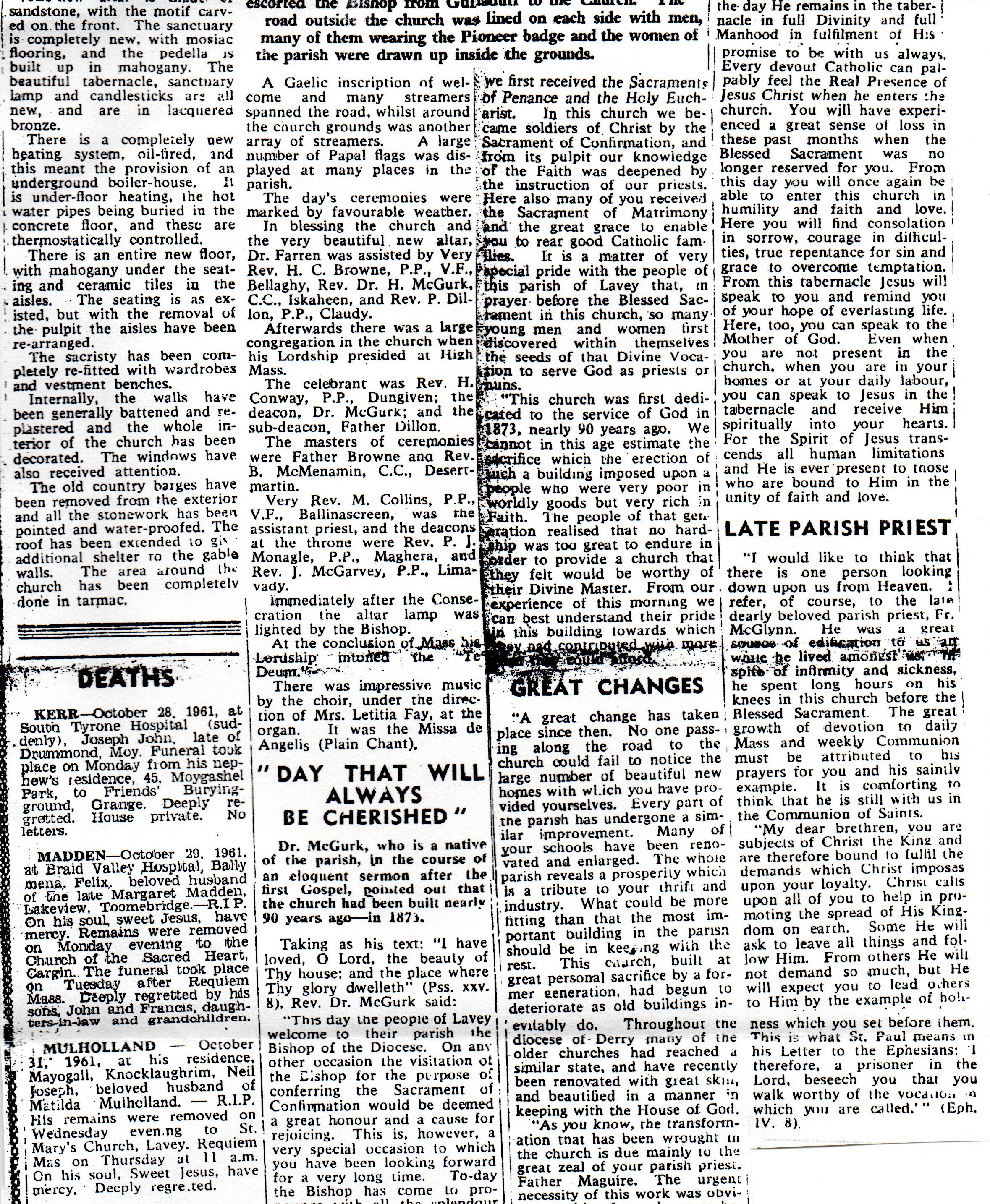

Lavey Chapel possibly 1960s after first renovation. Notice the beautiful main door (Mens door) with sandstone arch. It was identical in style to current rear door (Womens door) which thankfully was preserved.
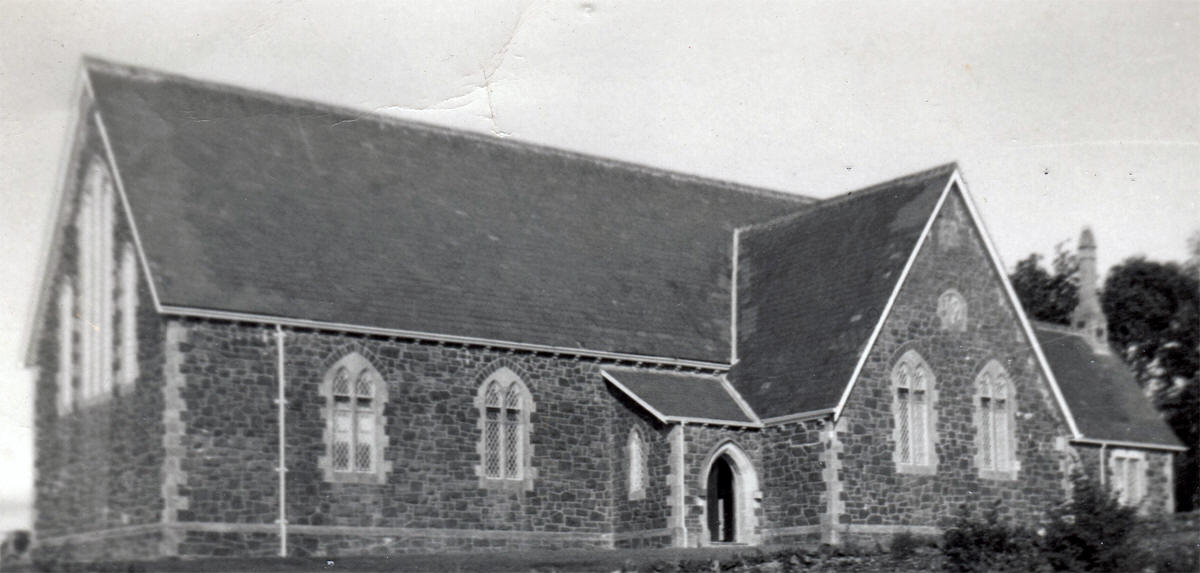
The possibly original, historic old sacristy door below, with dedication date, 1873 enscribed above. Notice the heavy dual electricity supply cable fed through the door frame, late 1950s or early 1960s. A metal bulkhead light was positioned with thought and care on the left wall, not impinging on the beautiful sandstone door surround. It correctly fully lights the door and steps, also it shines towards the main gate. Photo 2011.
The sacristy door below after renovations. The new light is placed down to right, a white cctv camera above door monitors the entrance which is to the right and the alarm unit is placed carefully over the original sandstone door surround at upper left.
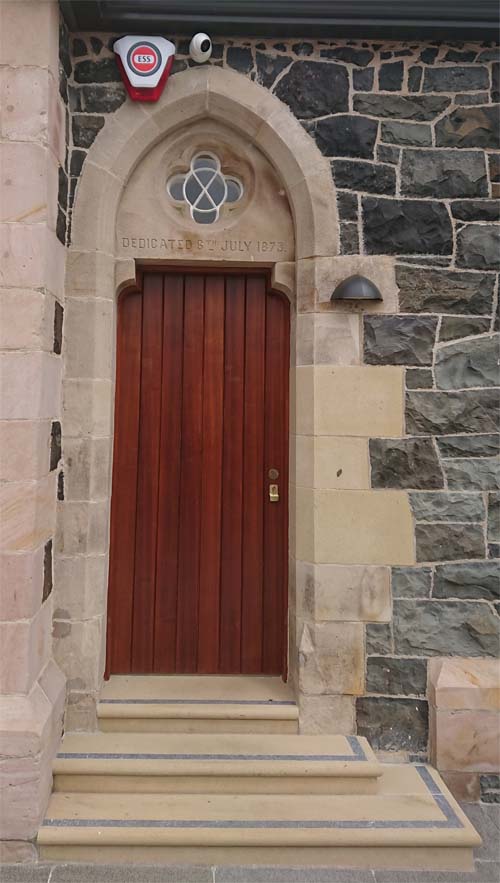
The old original altar below was possibly removed during renovations in 1961 but some people say it may have been removed later. Apparently it was made mostly of wood with a marbelised effect.
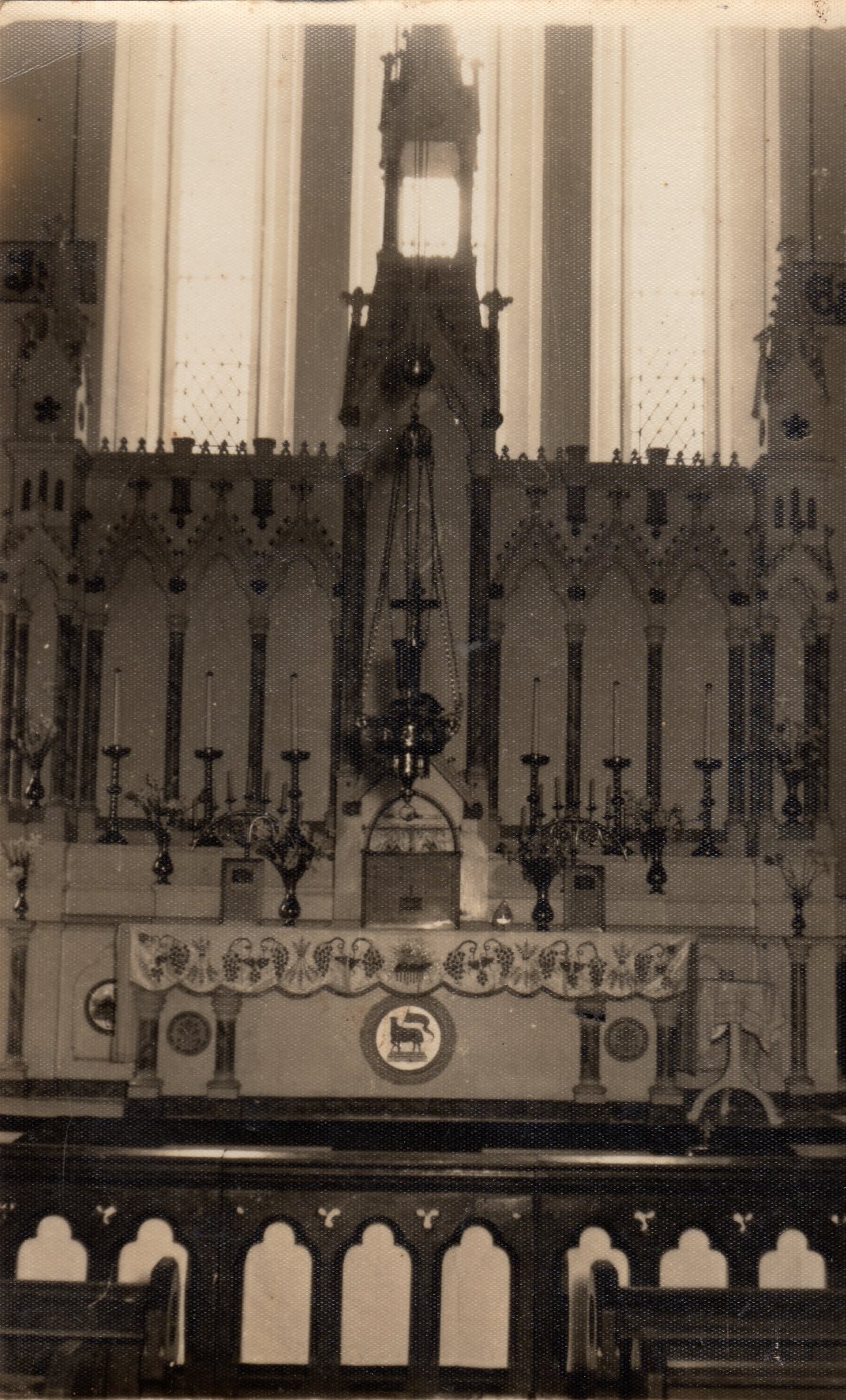
The sanctuary lamp hung originally from a roof truss in front of the altar as seen in above photograph. It is believed to have been purchased by Rose McKenna (nee Mulholland) in memory of her sister Mary Ann who died 1926 aged 31. The lamp traditionally had a red light which seems to be the norm in most chapels and looks much better. The lamp is currently hanging to the left of the altar. It seems unlit but apparently has a white plain light which obviously does not stand out like a red lamp does in other chapels.
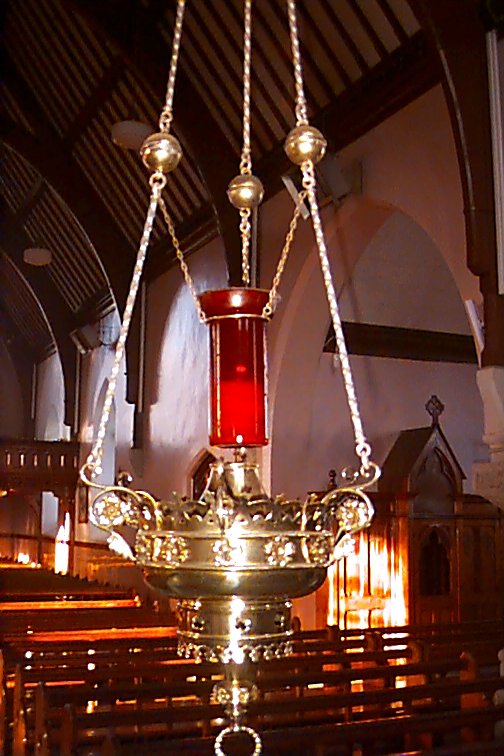

Statue of Our Lady of Mercy
Aerial view below of Lavey Chapel circa 1980s (Shot from an aeroplane by possibly KK Aviation, (drones not yet invented) purchased by Fr P Regan PP and produced for sale as postcards. The old zinc roofed shed to the extreme right was know as the stables. Parishioners who owned a horse/pony and trap would stable their animals here until Mass was over. Apparently the last parishioners to travel to mass by horse were in the early 1950s. Notice also dry toilet building (No water flush system) beside stable, men and woman only, naturally.
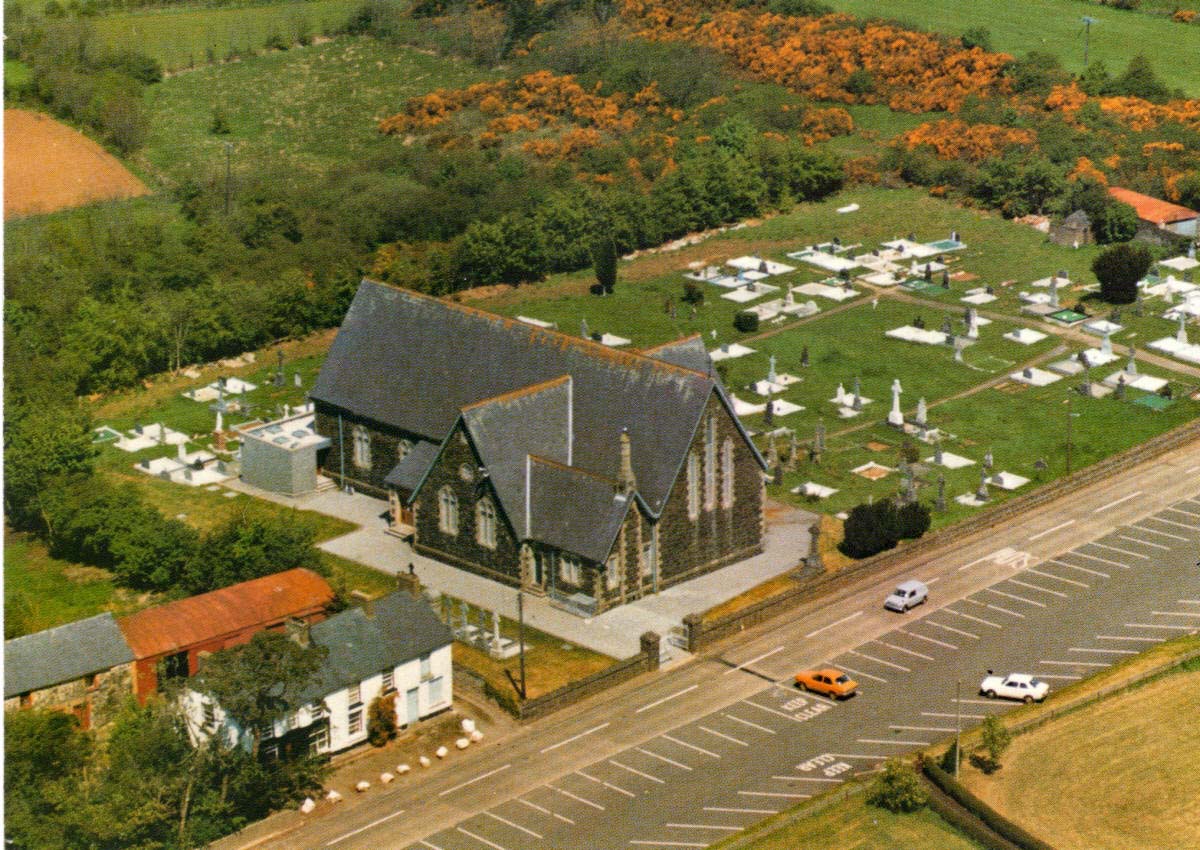
Lavey Chapel 14th November 2001.
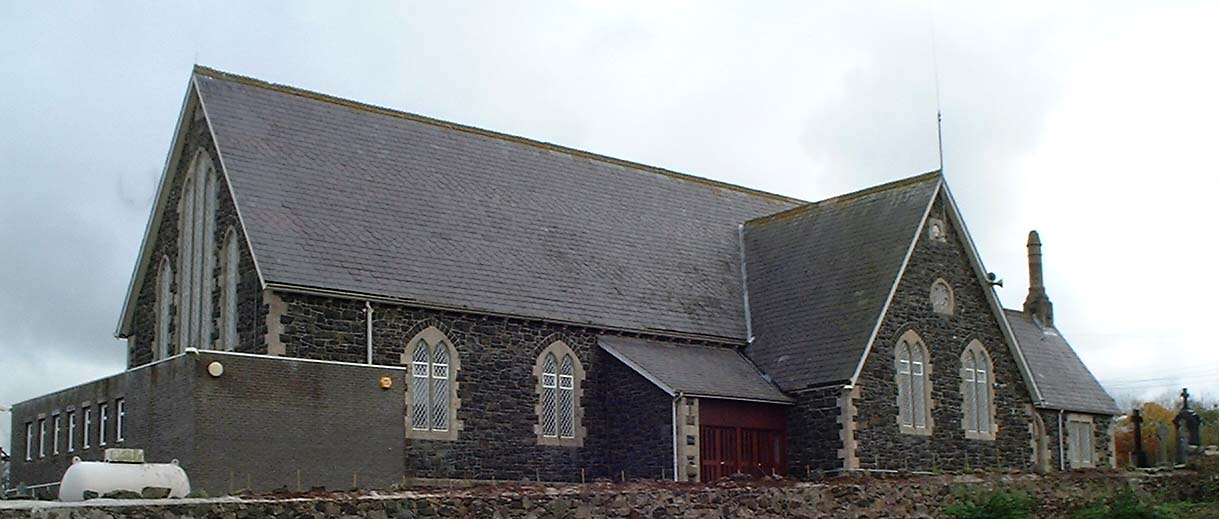
The chapel with Sacred Heart and St Patrick statues, confession
boxes, altar
rails, hanging lights, stations picture frames and original wood seating.
This was the setting until 2017 prior to the second
renovation.
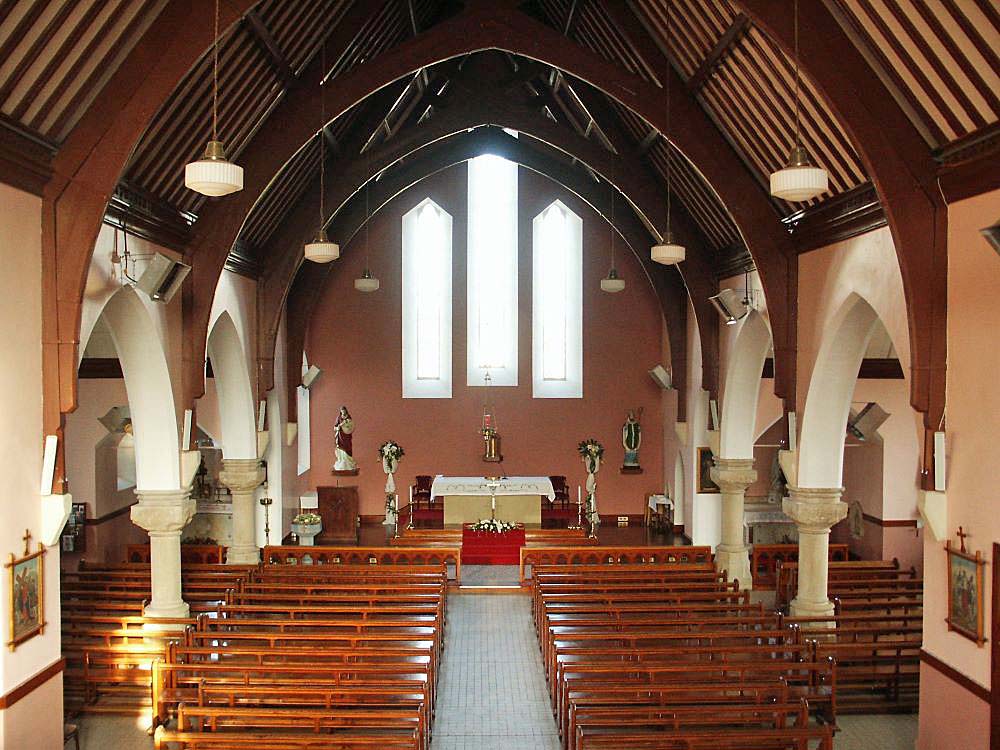
The altar viewed from what is now the old sacristy
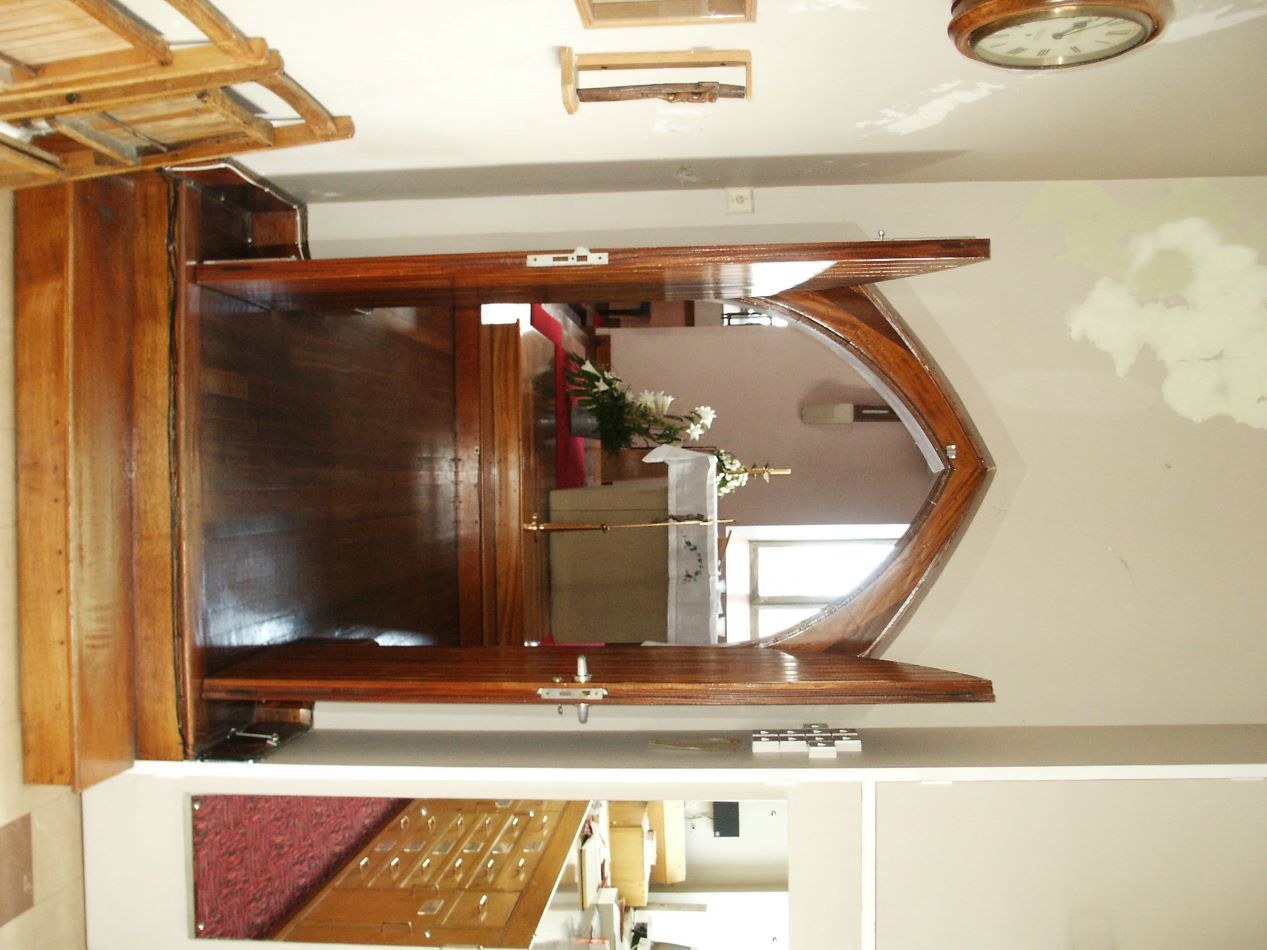
The metal boxes hanging from the walls are gas heaters installed by Fr P Regan PP 1980s. Remained in use until 2018.



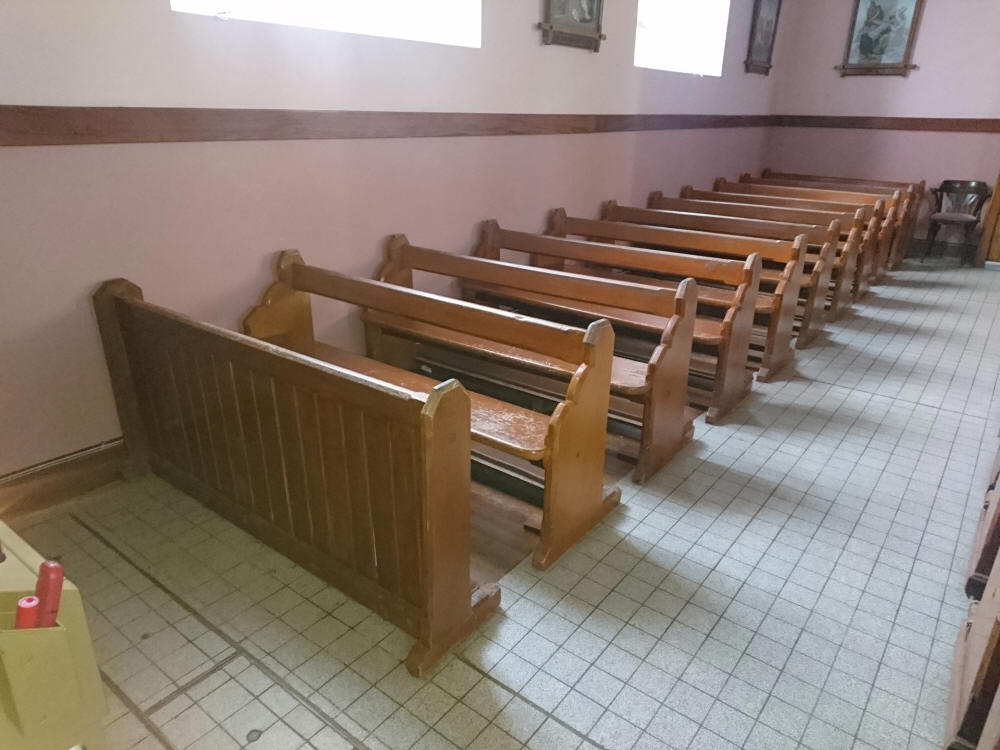
The historic, beautiful, and majestic church style confession box at the 'mens side'. Many sins were heard and forgiven in this ancient structure. Picture 2004.
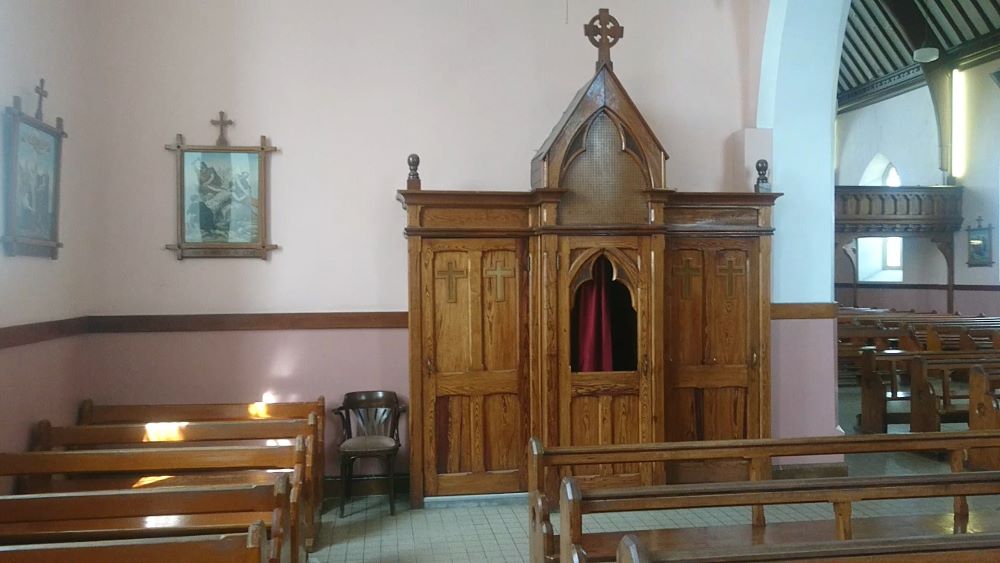
The beautiful, church style confession box, at the 'womans side'. Many people, parishioners and priests passed through these ancient doors. A symbol of the sacrament of forgiveness. It's a pity these historic sacramental structures were removed. Picture 2004.
Beautiful old historic statues which adorned chapel until 2018.
These views below of Lavey Chapel most people of this generation will
remember until the major renovation during 2018, 2019 when the most
distinctive exterior feature, a spire was installed.


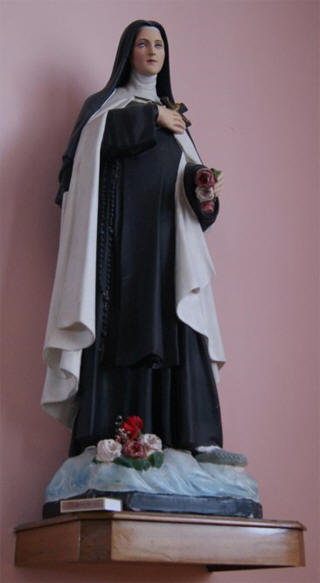
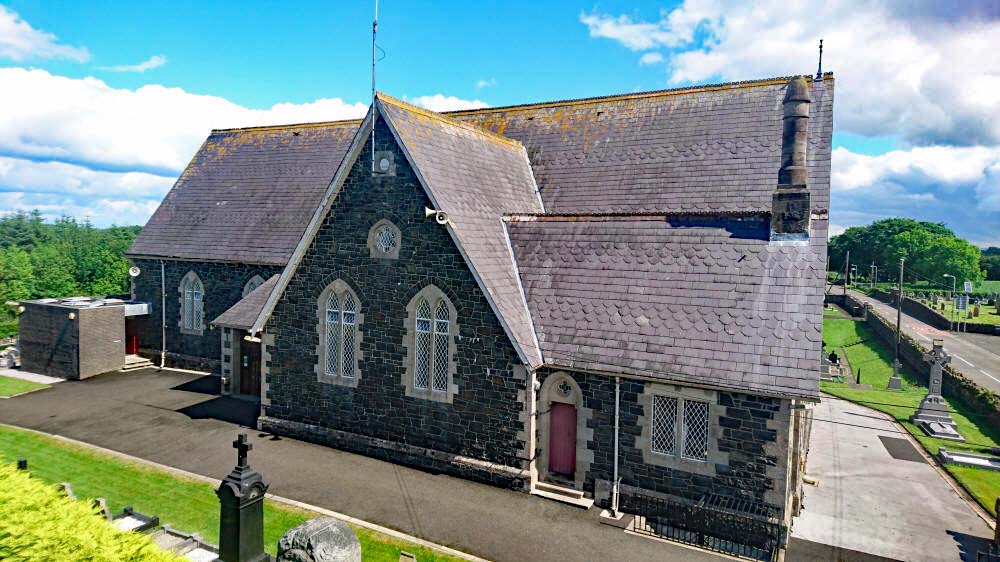
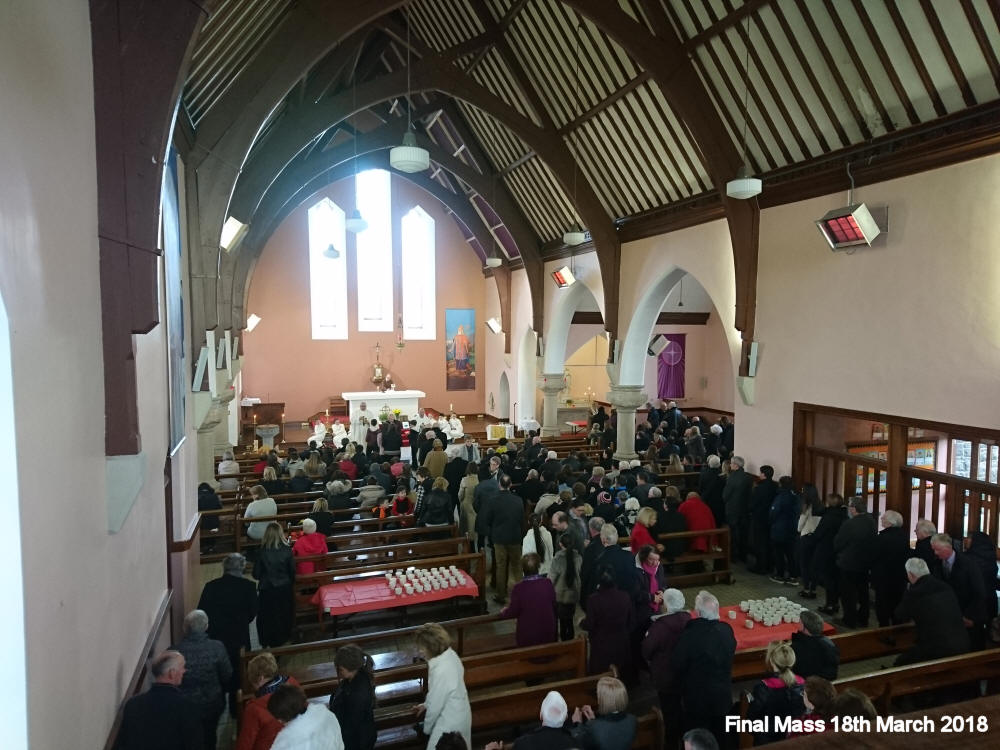
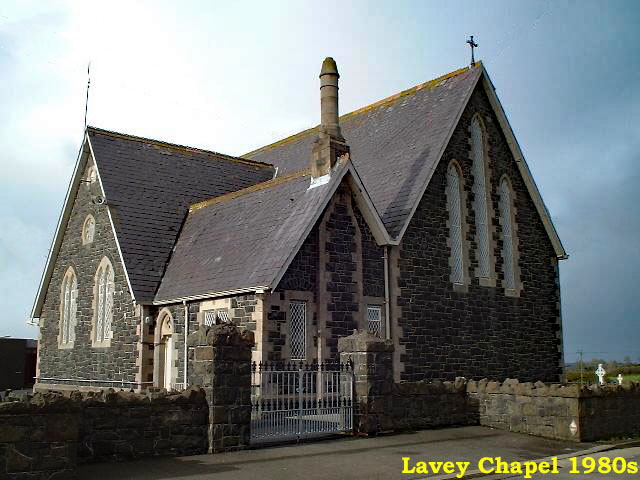
And now - the New Chapel.
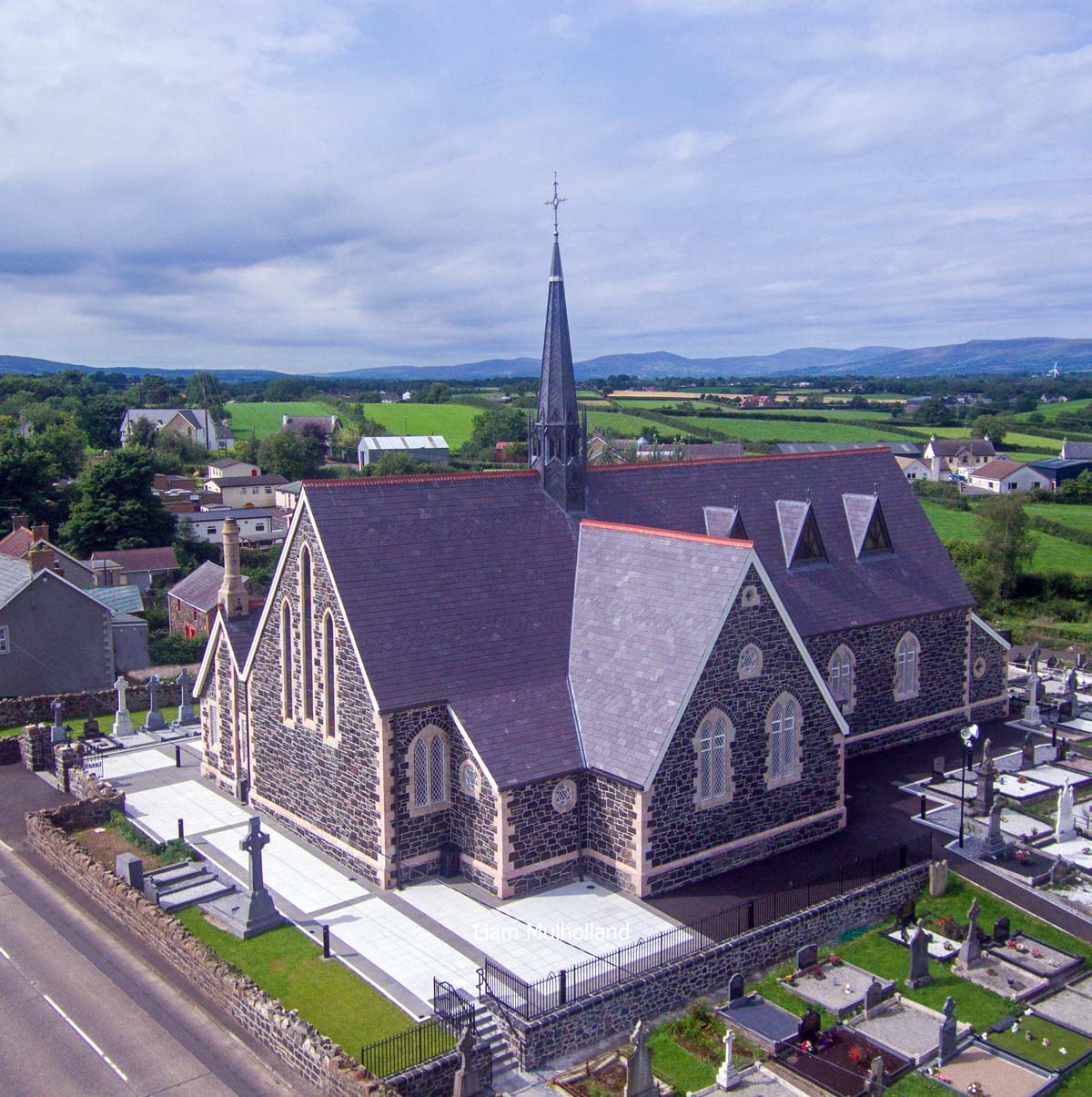
The old chapel cross, cleaned and about to be placed back again above the new door
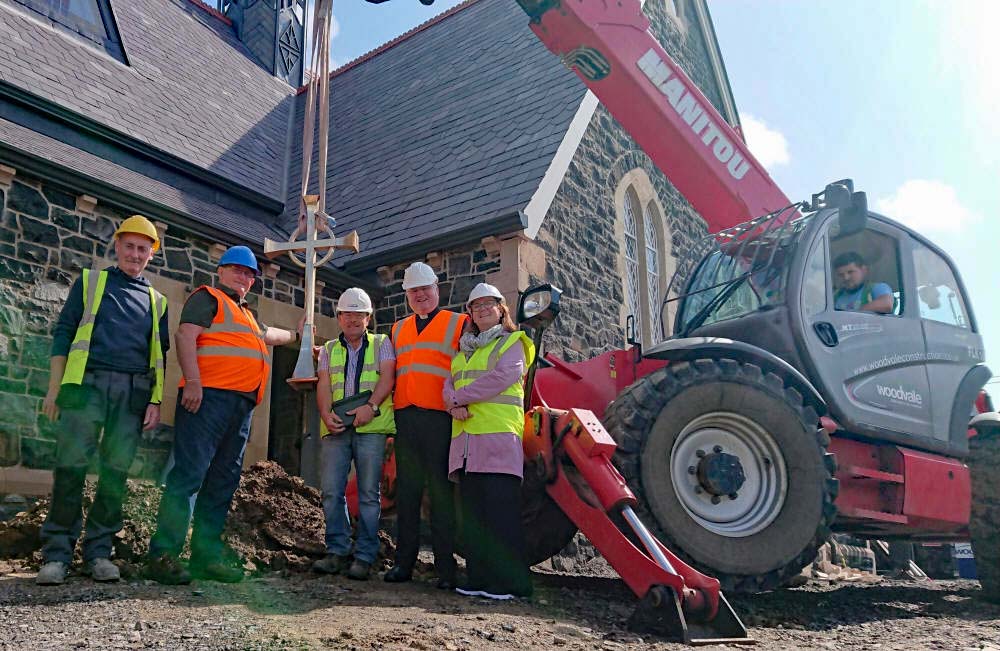
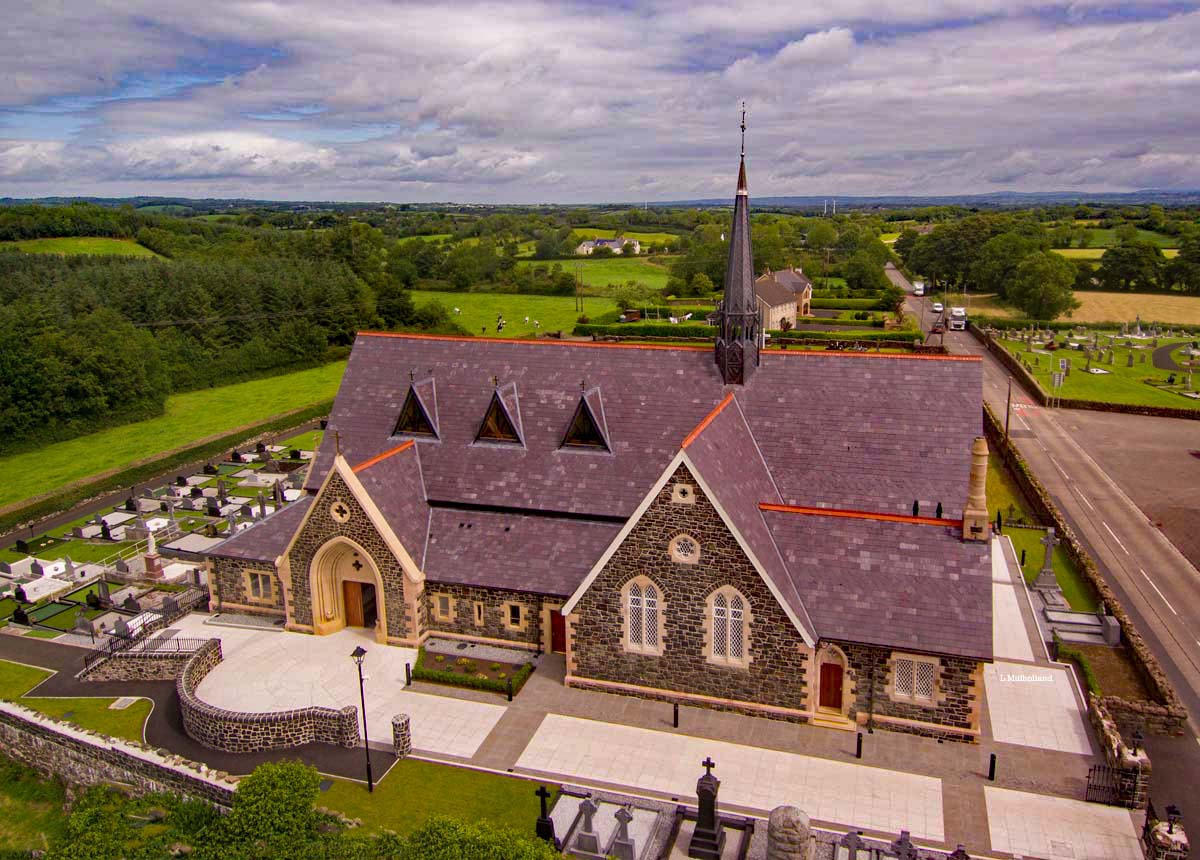
The keystone being lifted into position above new door
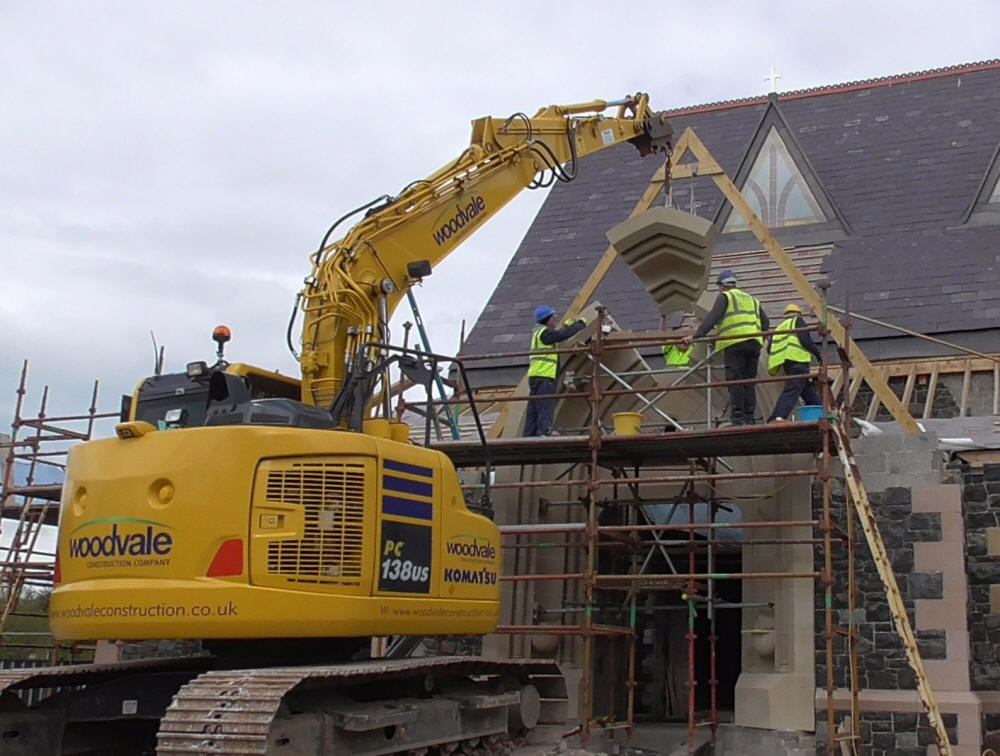
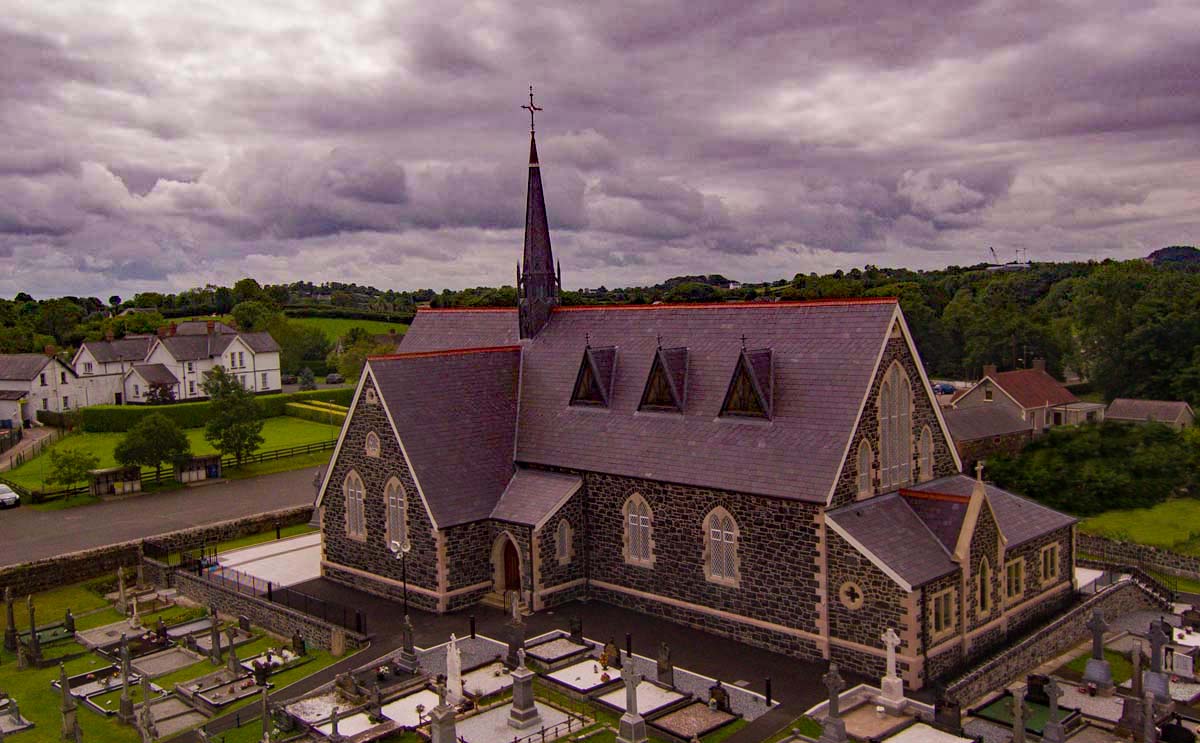
Spire base is hoisted by crane onto the roof of Lavey Chapel 2019ad
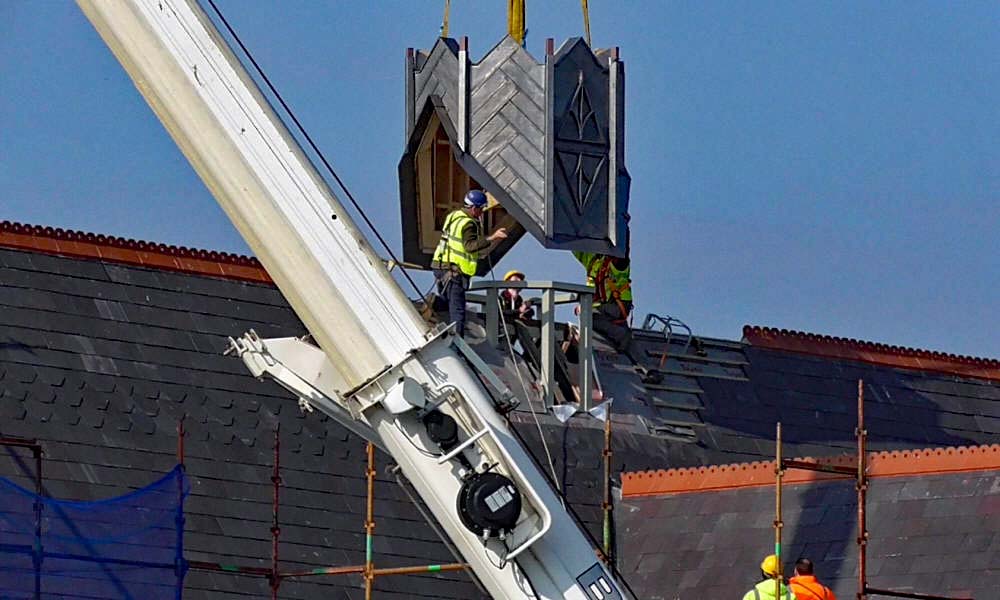
Cross is lifted by crane and placed on top of spire.
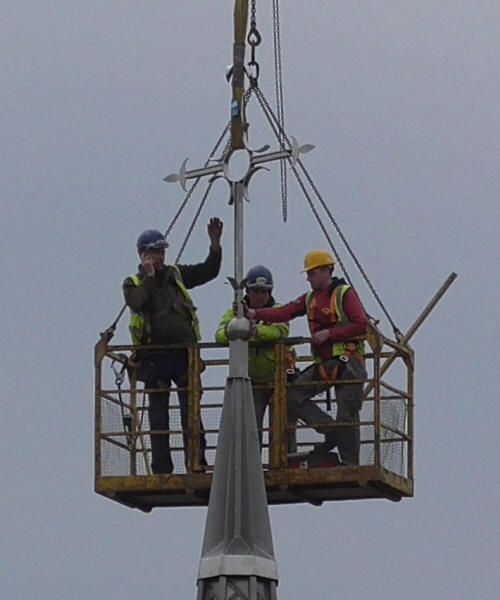

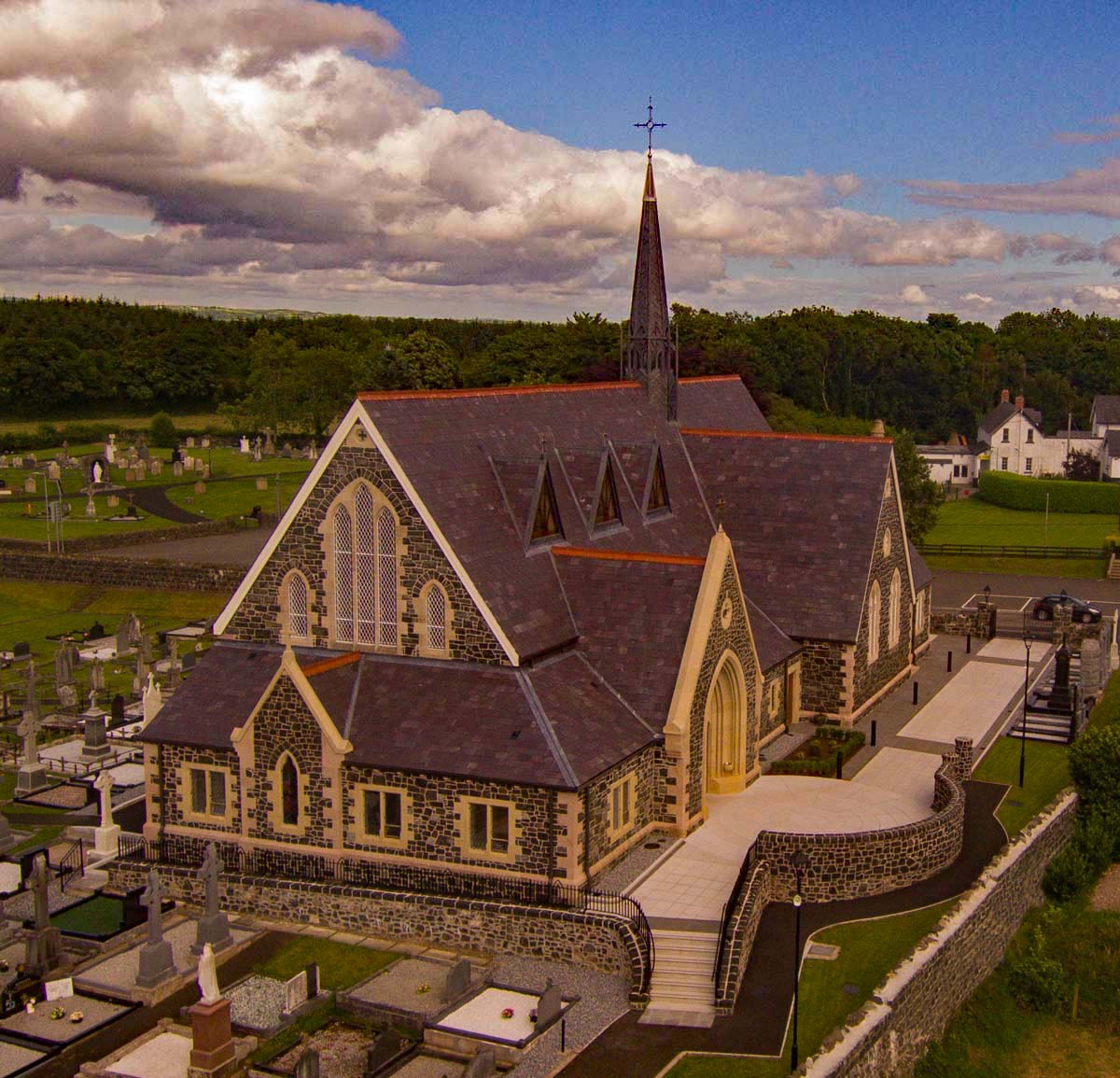
Chapel interior - can you spot the differences below - New Chapel is on left !
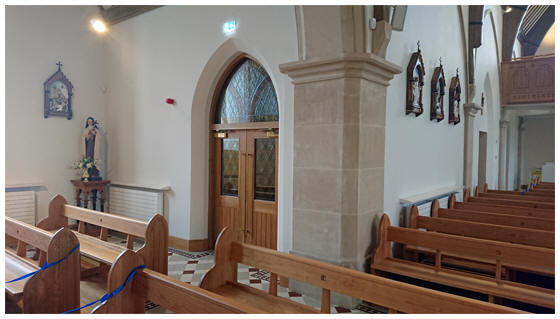
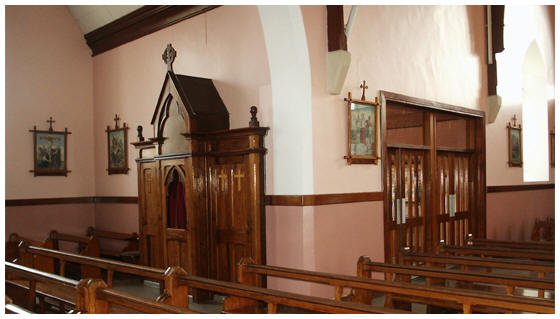
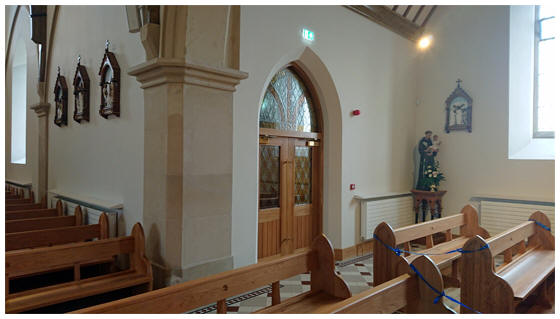
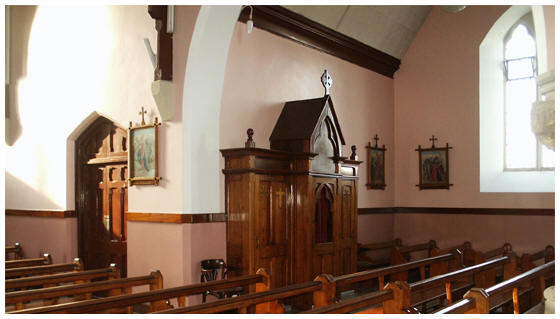
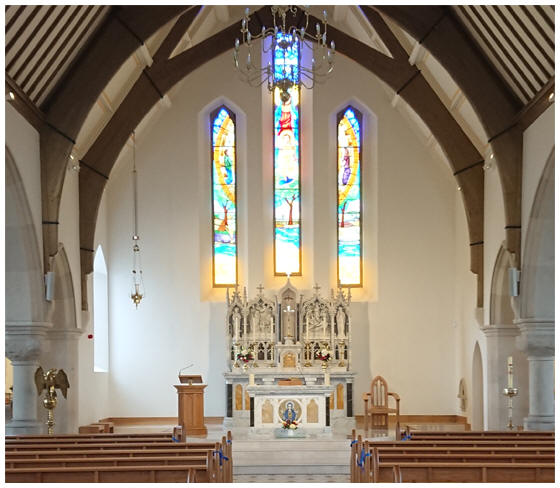
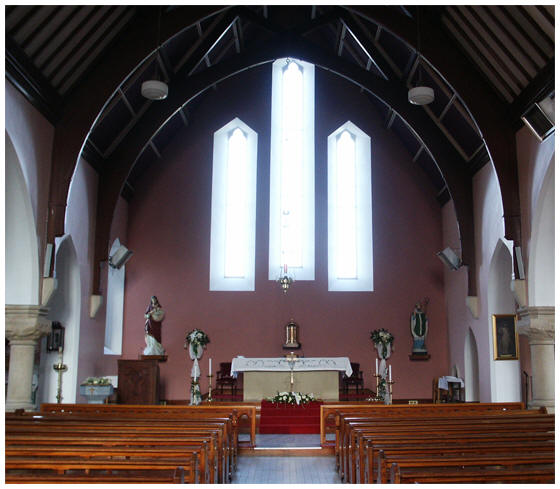
Stations of the Cross donated to Lavey Chapel, 2019, by Omagh Convent.
Stations were made by Franz Mayer Germany.
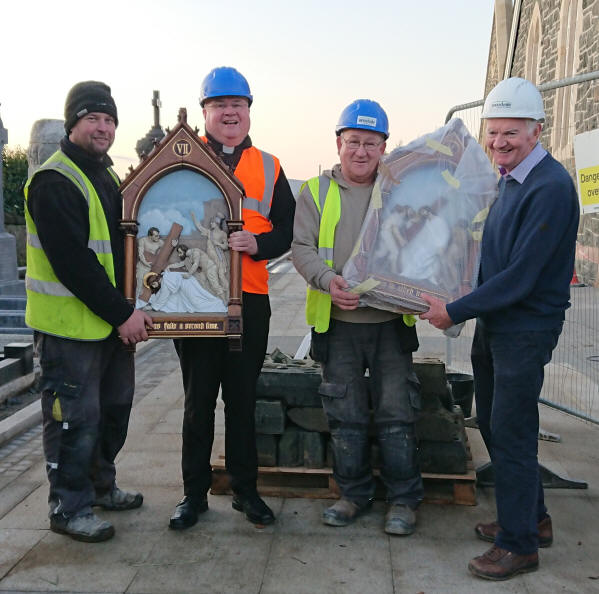
PP, Fr Graham, hoists Papal Flag for opening of Lavey Chapel 2019.
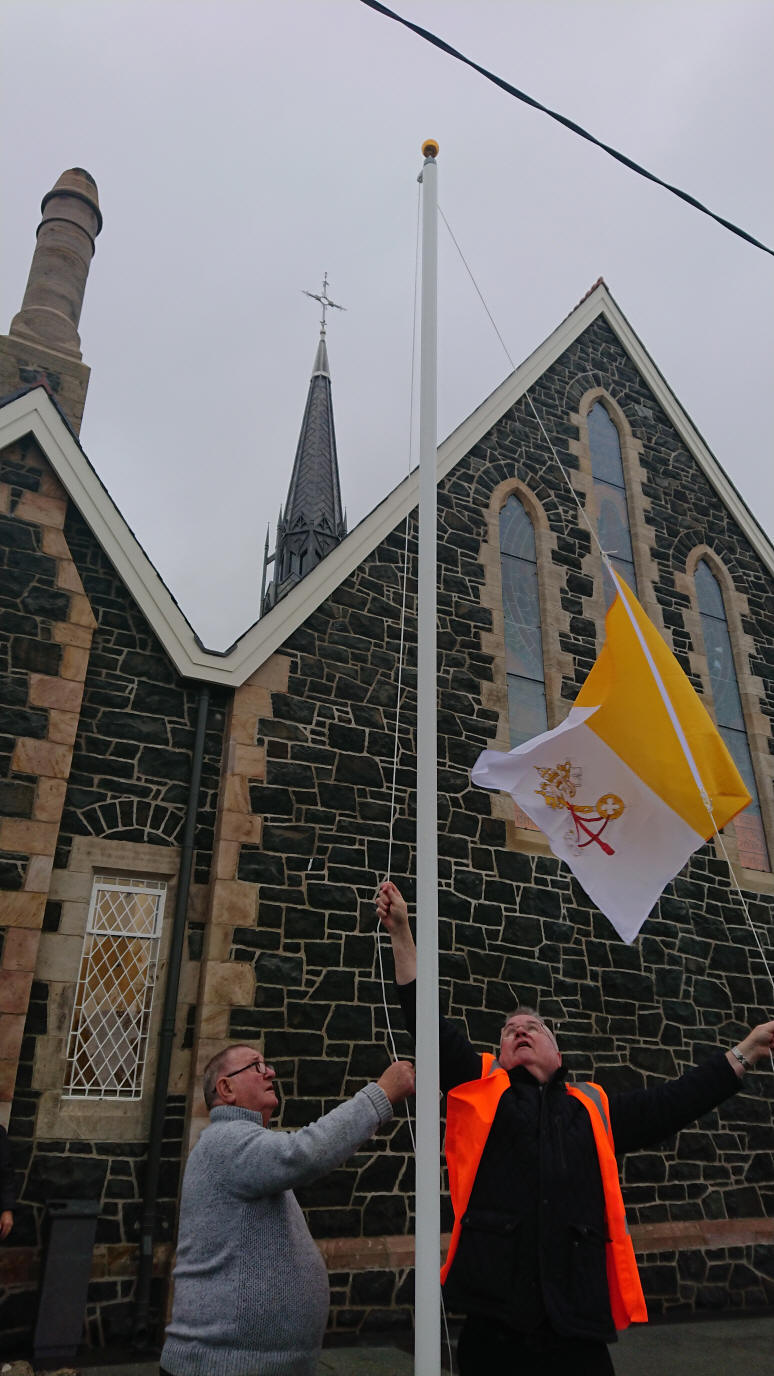
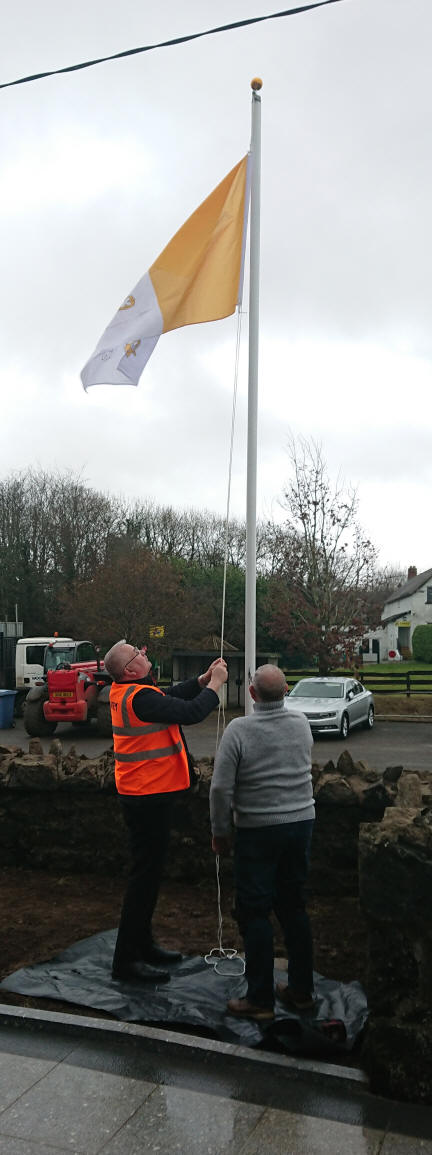
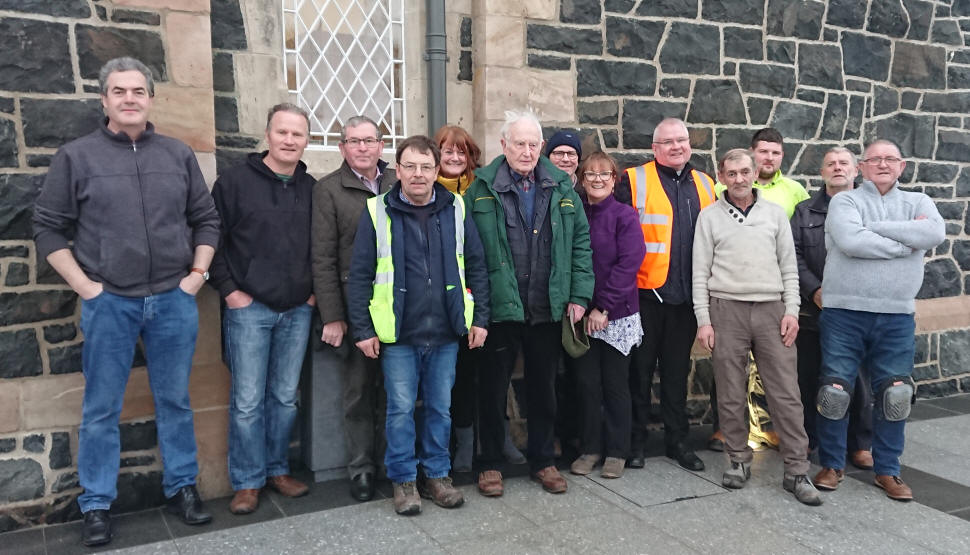
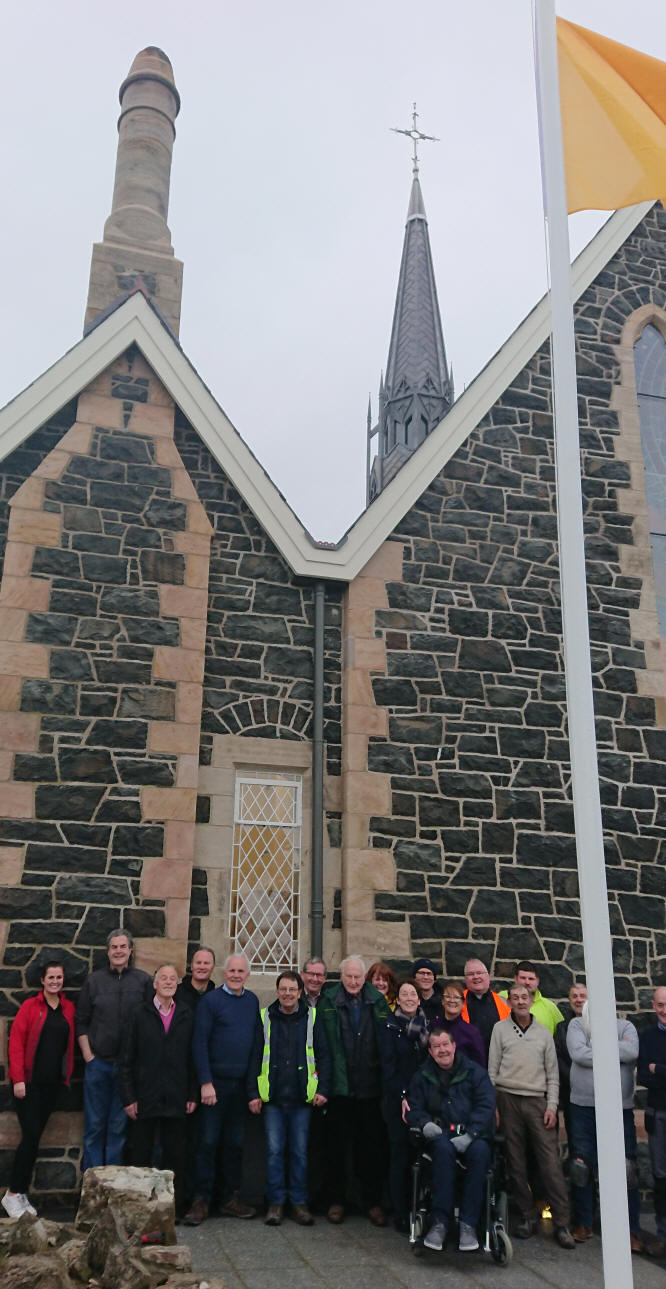
Fr Brian O'Donnell (RIP June 2021) former PP Lavey arrives 8th December 2019 for reopening.
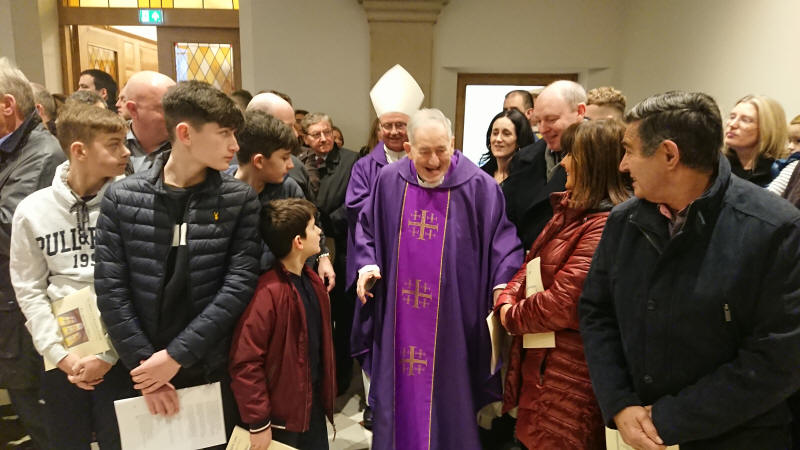
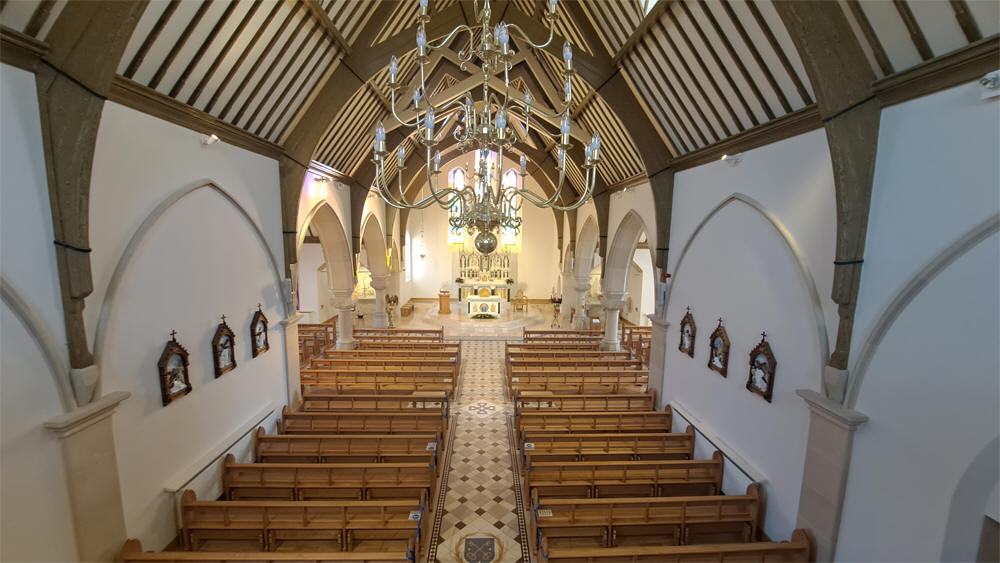
The new altar was donated 2019 by The Loreto Order Convent in Omagh
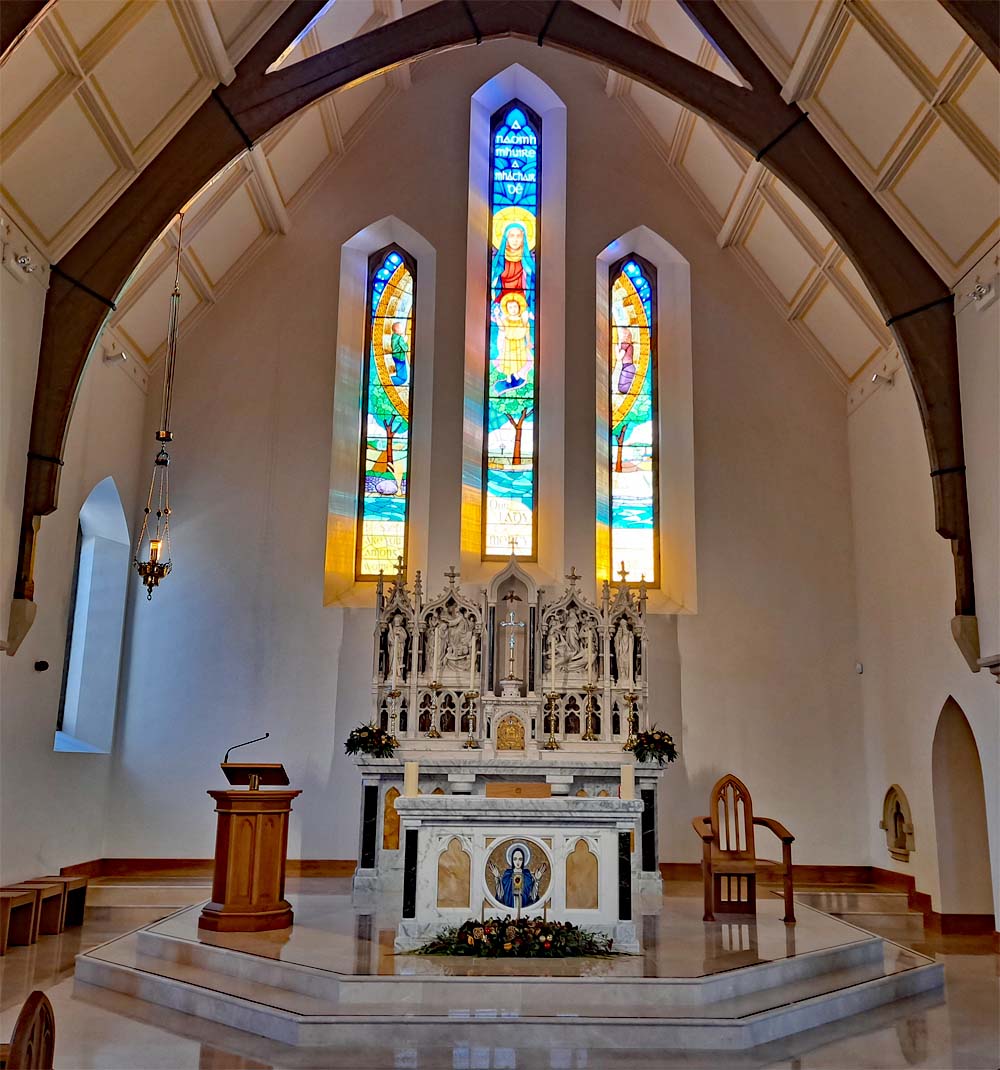
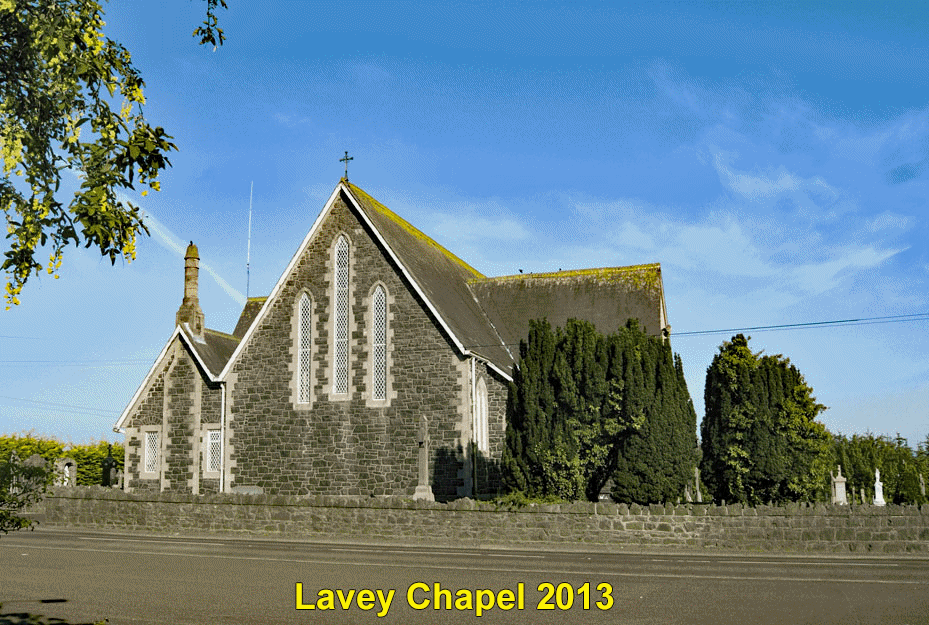
The altar photo below is from Omagh Convent 1960s or before.
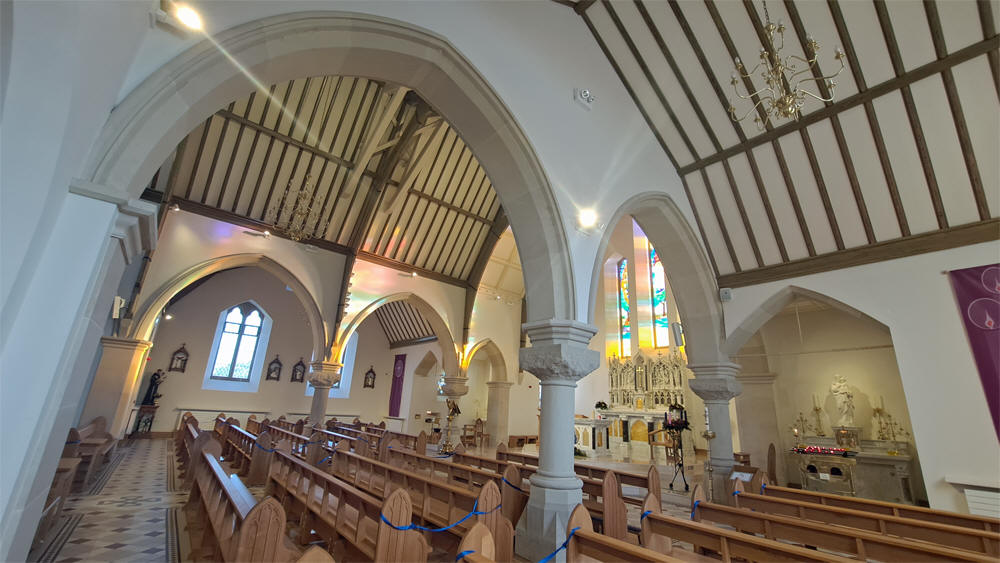
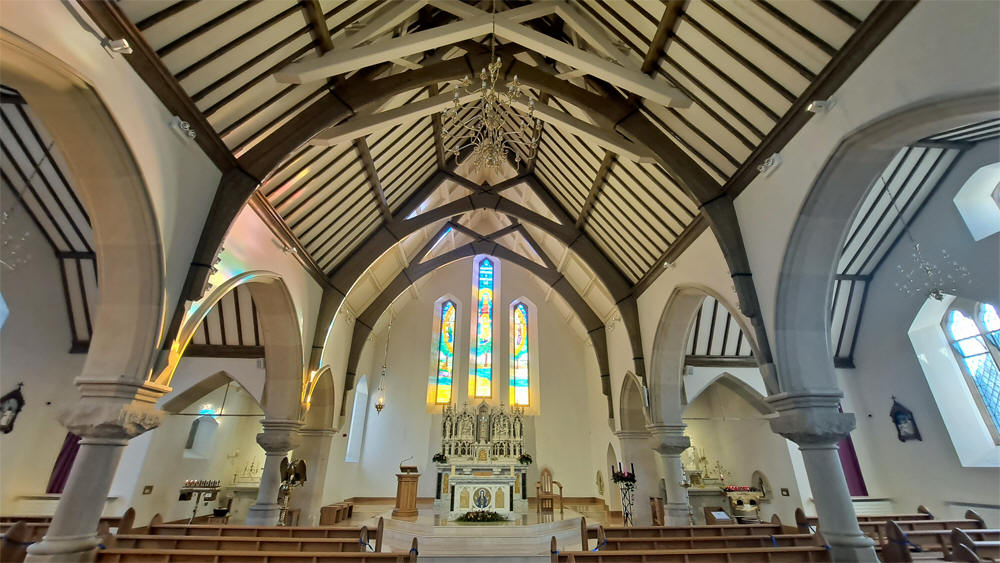
________________________________
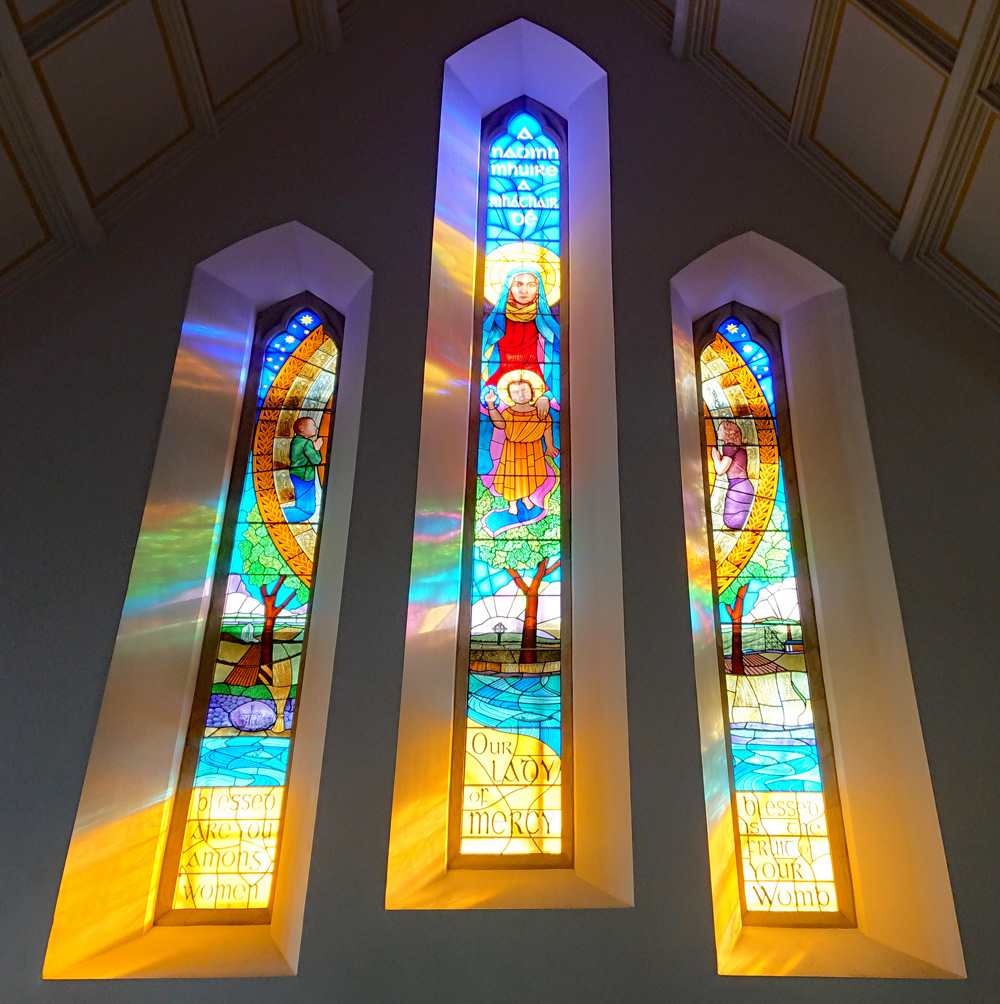
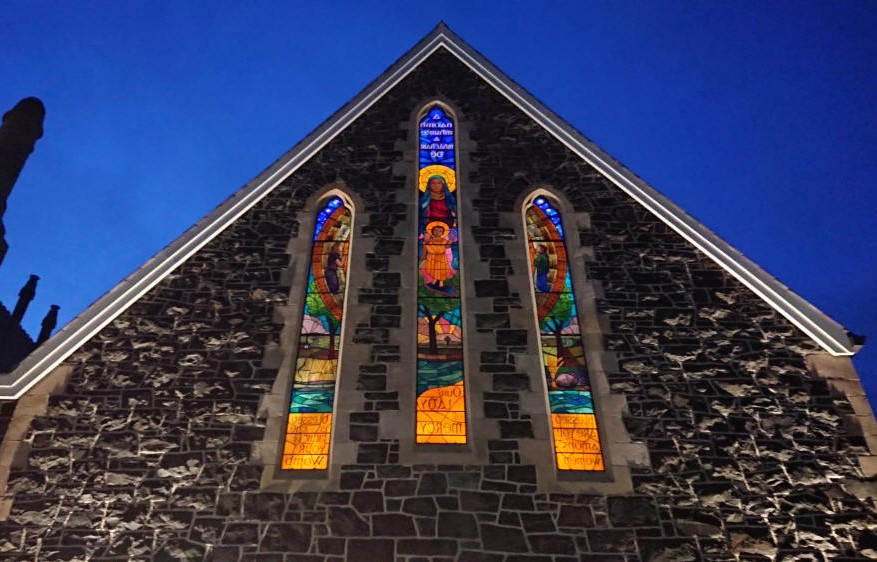
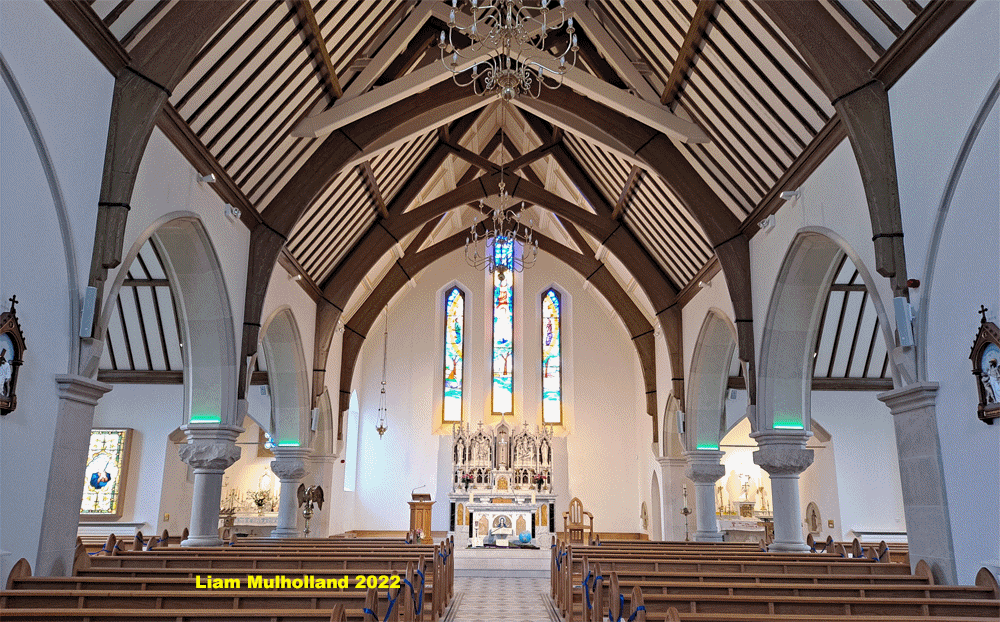
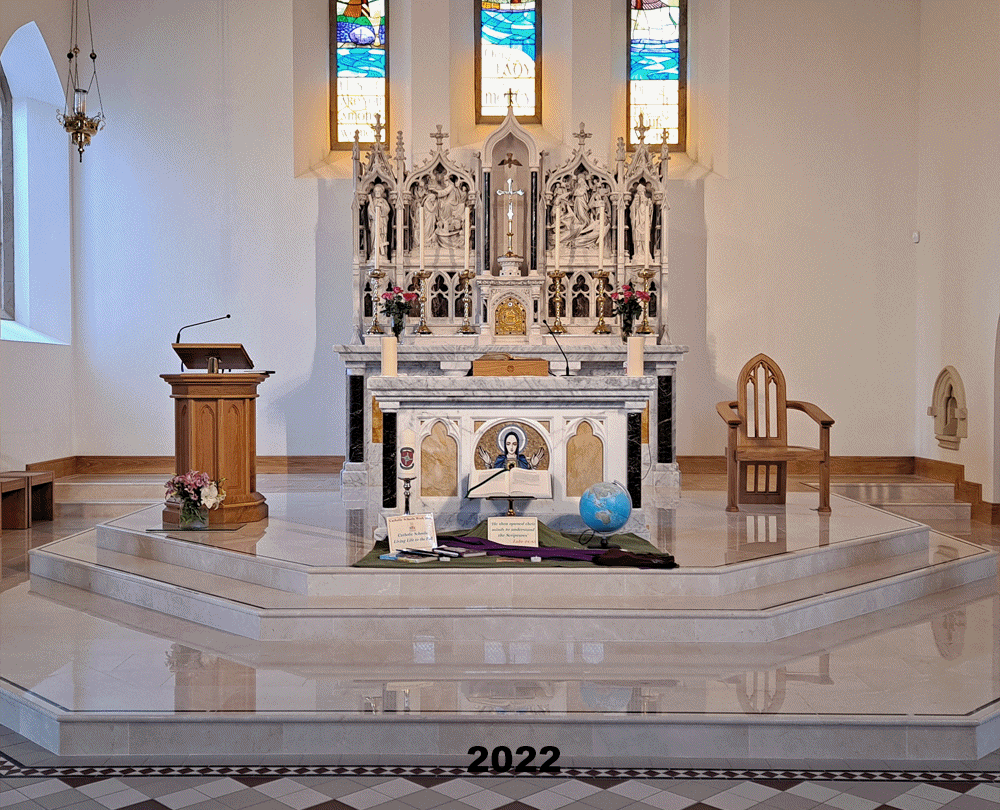
The Rev James McLaughlin, chapel builder, PP Lavey 1871 - 1880.
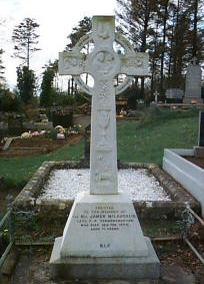 |
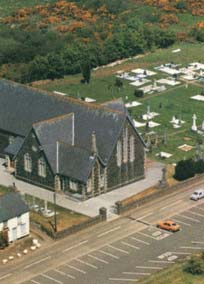 |
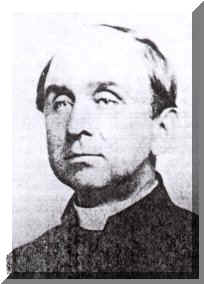 |
The Franz Mayer Munich stained glass windows.
The recent addition (December 2021) of the stained glass window of Our Lady was the result of a gift from the Sisters of Mercy Derry. The window was produced about 150 years ago by Franz Mayer & Co of Munich, the leading stained glass manufacturer in Europe at the time. For over 100 years the window adorned the Convent of Mercy in Pump Street Derry.
It survived many explosions and civil strife.
Mayers also manufactured our stations of the Cross. Sadly the factory was destroyed in 1945. We hope in the near future to install a matching window of the Sacred Heart. The refurbishment was expertly carried out by Apha Glass from Derry.
Second window installed 27th October 2022
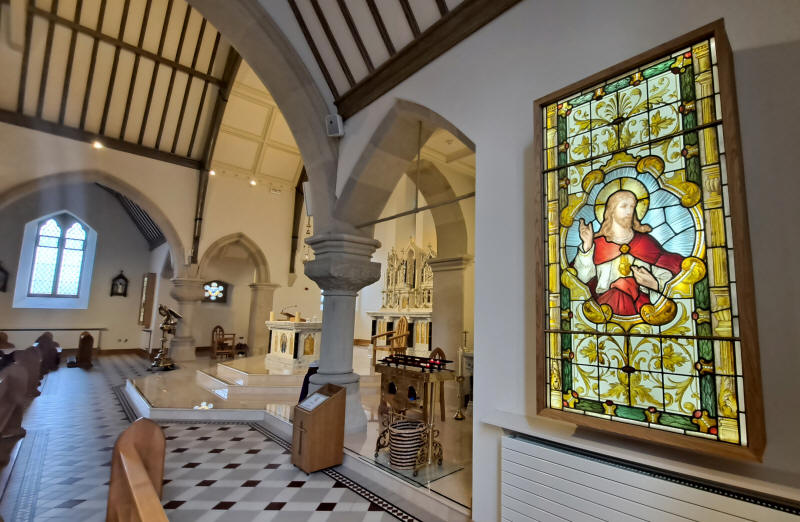
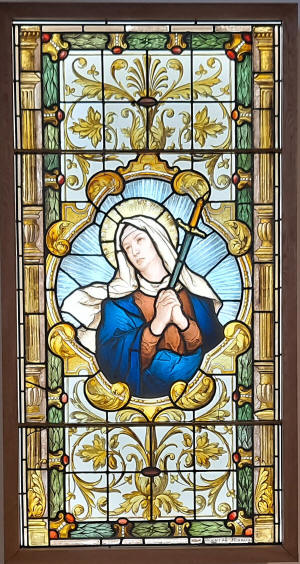 |
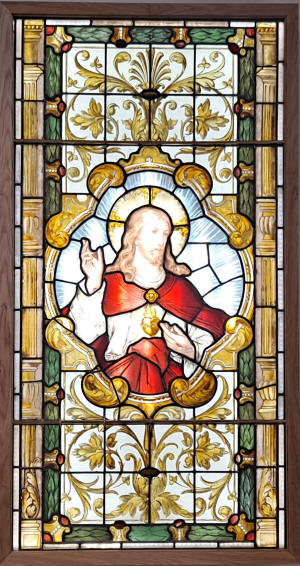 |
Fr Graham PP Lavey Parish, blesses Statue of Saint Therese Friday 2nd October 2020 ad.
New stained Glass windows at Our Lady's Altar blessed by Fr Graham PP 17th October 2020.
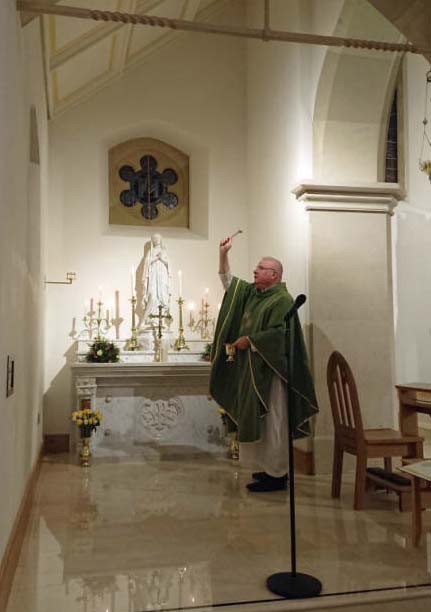 |
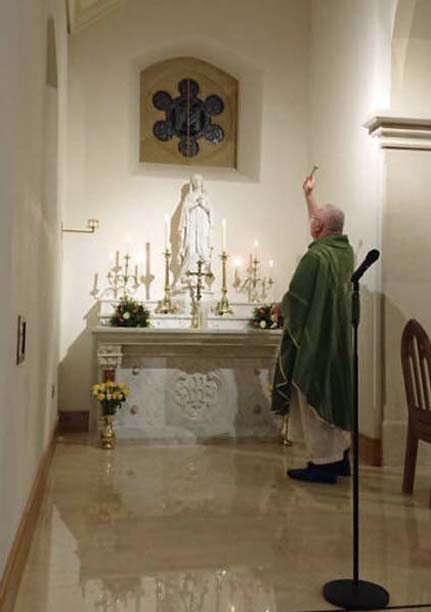 |
St Mary’s Church, Lavey – benefitting from the Listed Places of Worship Grant Scheme
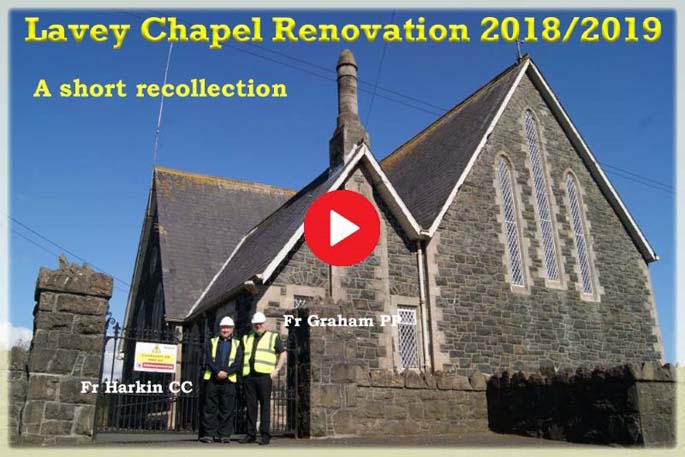 |
 |
The parish bulletin during Fr O'Donnell PP, time. Notice the reference to a station in a parishioner's house. A tradition sadly gone at the moment.
Lavey Chapel 'Old Graveyard'.
A Chapel once existed in the Old Graveyard, the remains of which is just an old stone wall with some plaques and holy water fonts. Embedded in the wall is a date stone, 1802, for this chapel. This was found by Tommy Rankin when the new chapel gates were rebuilt in the 1980s under the auspices of Fr Regan PP. Pillars have now been rebuilt again in 2021 during 2018/19 renovations.
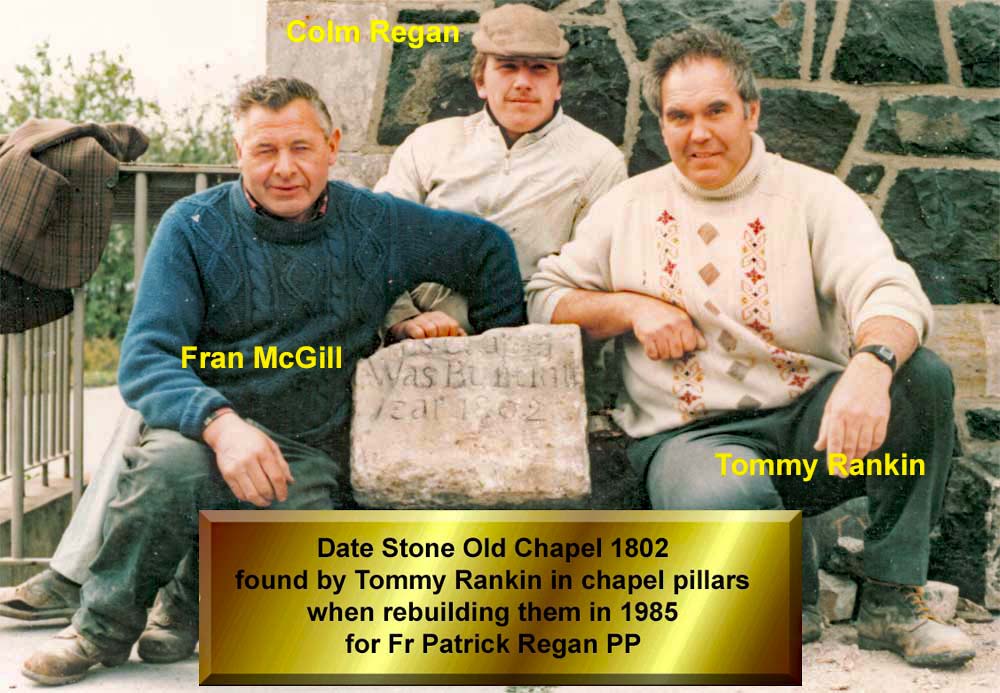
We currently do not have much history about this chapel except some ordnance survey notes and repair bills carried out by Fr McAleer.

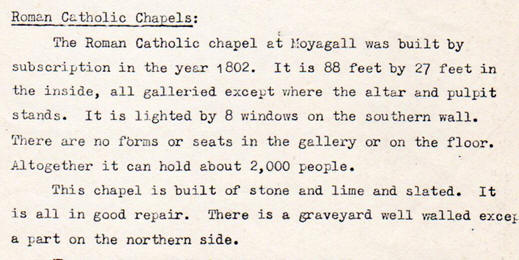
Repairs to Old Chapel 1845 - Father McAleer.
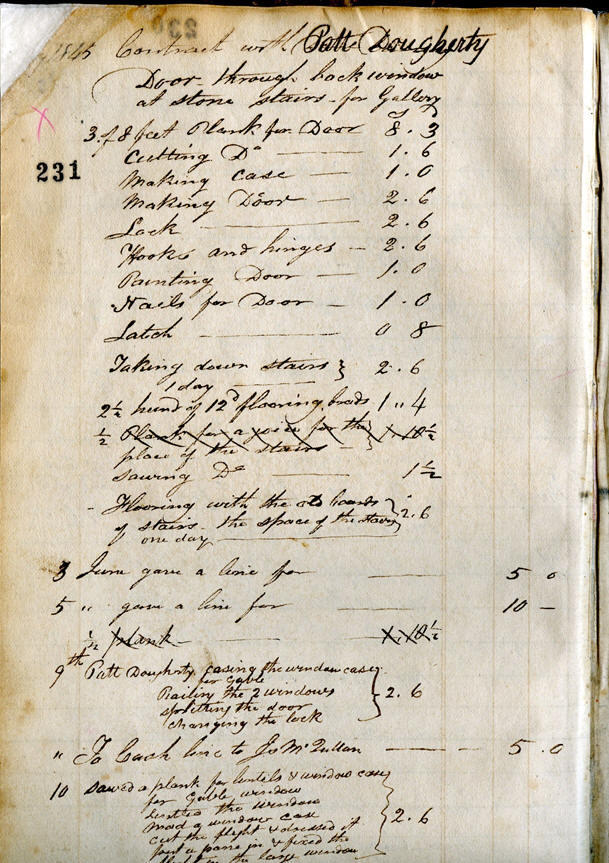
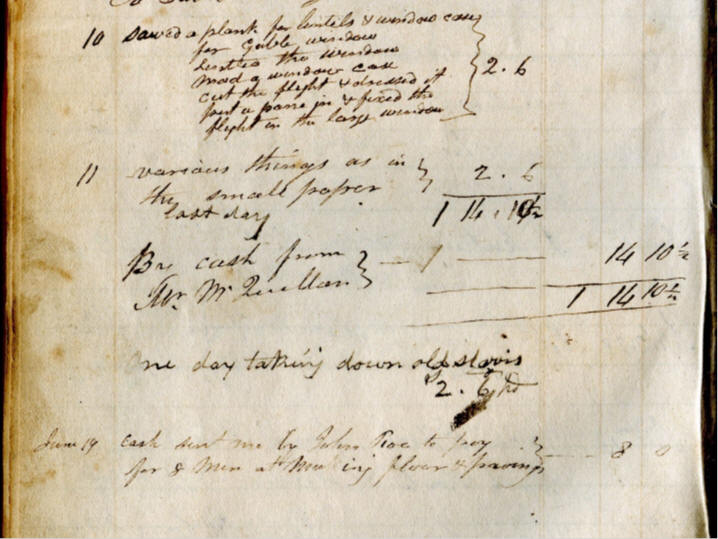
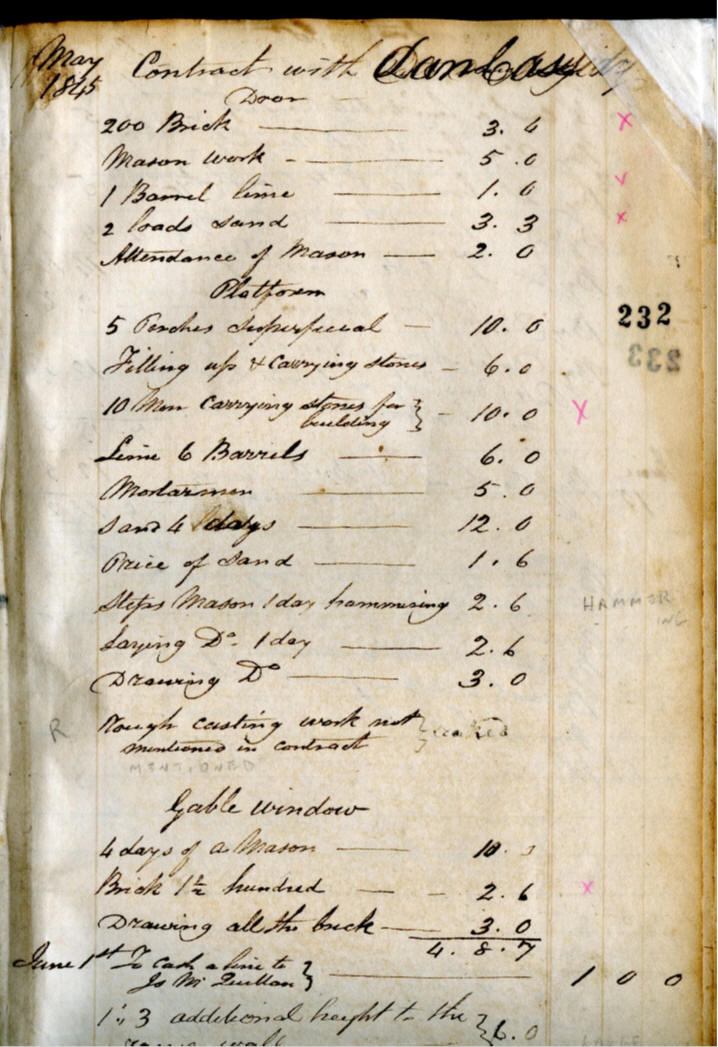
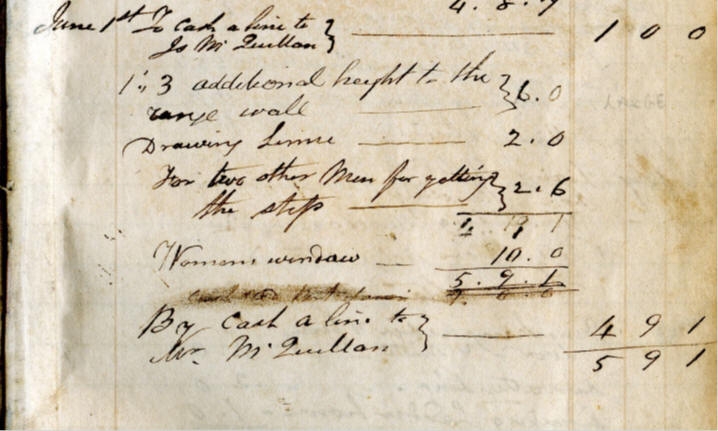
Fr Patrick Regan PP, research on building accounts Lavey Chapel
A brief history by James Moore of Saint Mary's Chapel Lavey
Building Donations list from around 1860/1870s
The information on this page is mostly in the public domain and also from my personal recollections and is not an official history of Saint Mary's Chapel Lavey.













